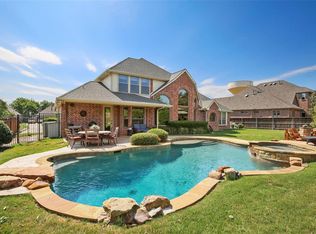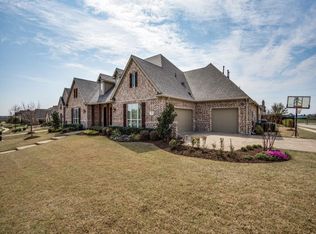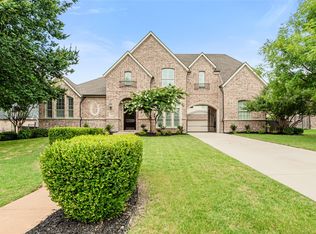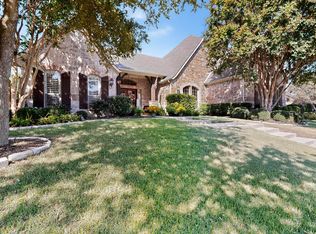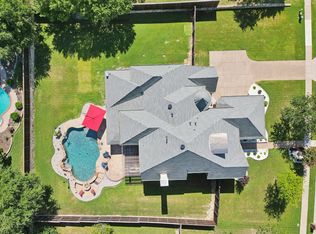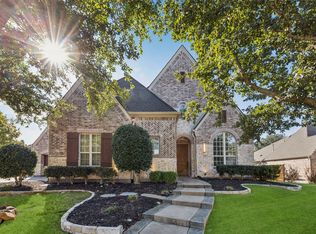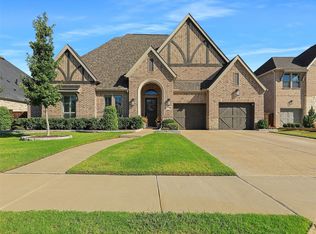With a motivated seller and model-home pedigree, 1030 Deer Run stands out as one of Prosper’s best opportunities. Former Drees model home that sets the standard for style and quality in Prosper ISD, zoned to Walnut Grove High School. Every detail reflects the builder’s signature craftsmanship—from the hand-scraped hardwood floors and plantation shutters to the cathedral ceilings and custom millwork.
The kitchen balances elegance and everyday function with double ovens, built-in refrigerator, oversized island, butler’s pantry, and a wine grotto—ideal for both daily life and entertaining.
Enjoy movie nights in the private theater or host gatherings in the upstairs game room complete with a dry bar.
The primary suite offers a quiet retreat with direct access to the backyard, featuring a jetted tub, walk-in shower, and spacious closet. Secondary bedrooms upstairs provide comfort and privacy with convenient access to additional living areas.
Step outside to a resort-style outdoor living area with a black-bottom pebble pool, bubbling spa, and stone fireplace—perfect for relaxing or entertaining under the Texas sky.
A 3.5-car garage with workshop offers added storage and flexibility for hobbies or projects.
Built by Drees, designed for comfort, and maintained with care—1030 Deer Run delivers timeless craftsmanship, an unbeatable location, and a welcoming lifestyle in Prosper.
For sale
Price cut: $20K (11/3)
$1,080,000
1030 Deer Run Ln, Prosper, TX 75078
4beds
4,965sqft
Est.:
Single Family Residence
Built in 2007
0.4 Acres Lot
$1,053,600 Zestimate®
$218/sqft
$74/mo HOA
What's special
Stone fireplaceHand-scraped hardwood floorsBlack-bottom pebble poolPrivate theaterSpacious closetJetted tubWine grotto
- 69 days |
- 927 |
- 60 |
Zillow last checked: 8 hours ago
Listing updated: November 03, 2025 at 01:11pm
Listed by:
Matthew Braun 0754454 214-903-6727,
Merit Homes 214-903-6727
Source: NTREIS,MLS#: 21077147
Tour with a local agent
Facts & features
Interior
Bedrooms & bathrooms
- Bedrooms: 4
- Bathrooms: 4
- Full bathrooms: 3
- 1/2 bathrooms: 1
Primary bedroom
- Features: Double Vanity, Jetted Tub, Linen Closet, Sitting Area in Primary, Separate Shower, Walk-In Closet(s)
- Level: First
- Dimensions: 20 x 16
Bedroom
- Level: First
- Dimensions: 14 x 12
Bedroom
- Features: Walk-In Closet(s)
- Level: Second
- Dimensions: 14 x 13
Bedroom
- Features: Split Bedrooms, Walk-In Closet(s)
- Level: First
- Dimensions: 14 x 13
Breakfast room nook
- Features: Eat-in Kitchen
- Level: First
- Dimensions: 18 x 15
Game room
- Features: Built-in Features
- Level: Second
- Dimensions: 22 x 13
Kitchen
- Features: Breakfast Bar, Built-in Features, Butler's Pantry, Eat-in Kitchen, Granite Counters, Kitchen Island, Pantry, Pot Filler, Walk-In Pantry
- Level: First
- Dimensions: 20 x 16
Library
- Features: Built-in Features
- Level: First
- Dimensions: 14 x 13
Living room
- Level: First
- Dimensions: 24 x 19
Utility room
- Features: Built-in Features, Utility Room, Utility Sink
- Level: First
- Dimensions: 16 x 6
Heating
- Central, Fireplace(s), Natural Gas, Zoned
Cooling
- Central Air, Ceiling Fan(s), Multi Units, Zoned
Appliances
- Included: Built-In Refrigerator, Double Oven, Dishwasher, Gas Cooktop, Disposal, Gas Water Heater, Microwave, Some Commercial Grade, Vented Exhaust Fan, Wine Cooler
Features
- Chandelier, Cathedral Ceiling(s), Dry Bar, Double Vanity, Eat-in Kitchen, Granite Counters, High Speed Internet, Kitchen Island, Pantry, Walk-In Closet(s), Wired for Sound
- Flooring: Carpet, Ceramic Tile, Wood
- Has basement: No
- Number of fireplaces: 2
- Fireplace features: Family Room, Gas, Gas Log, Masonry, Outside
Interior area
- Total interior livable area: 4,965 sqft
Video & virtual tour
Property
Parking
- Total spaces: 3
- Parking features: Additional Parking, Door-Single, Driveway, Garage Faces Front, Garage, Garage Door Opener, Inside Entrance, Kitchen Level, Lighted, Garage Faces Side, Storage, Workshop in Garage
- Attached garage spaces: 3
- Has uncovered spaces: Yes
Features
- Levels: Two
- Stories: 2
- Patio & porch: Covered
- Exterior features: Outdoor Living Area, Rain Gutters
- Pool features: Cabana, Fenced, Gunite, Heated, In Ground, Outdoor Pool, Pool, Pool/Spa Combo, Waterfall
- Fencing: Back Yard,Wood,Wrought Iron
Lot
- Size: 0.4 Acres
- Features: Corner Lot, Landscaped, Subdivision, Sprinkler System
Details
- Additional structures: Cabana, Second Garage, Outdoor Kitchen
- Parcel number: R935100E00101
- Other equipment: Home Theater
Construction
Type & style
- Home type: SingleFamily
- Architectural style: Other,Detached
- Property subtype: Single Family Residence
- Attached to another structure: Yes
Materials
- Brick
- Foundation: Slab
- Roof: Composition
Condition
- Year built: 2007
Utilities & green energy
- Sewer: Public Sewer
- Water: Public
- Utilities for property: Electricity Connected, Natural Gas Available, Sewer Available, Separate Meters, Underground Utilities, Water Available
Community & HOA
Community
- Features: Curbs, Sidewalks
- Security: Carbon Monoxide Detector(s), Smoke Detector(s)
- Subdivision: Deer Run Add
HOA
- Has HOA: Yes
- Services included: Association Management, Maintenance Grounds
- HOA fee: $885 annually
- HOA name: Neighborhood Mgmt.
- HOA phone: 972-359-1548
Location
- Region: Prosper
Financial & listing details
- Price per square foot: $218/sqft
- Tax assessed value: $1,207,982
- Annual tax amount: $17,837
- Date on market: 10/3/2025
- Cumulative days on market: 229 days
- Listing terms: Cash,Conventional,FHA
- Exclusions: Flat screen tvs.
- Electric utility on property: Yes
Estimated market value
$1,053,600
$1.00M - $1.11M
$6,595/mo
Price history
Price history
| Date | Event | Price |
|---|---|---|
| 11/3/2025 | Price change | $1,080,000-1.8%$218/sqft |
Source: NTREIS #21077147 Report a problem | ||
| 10/9/2025 | Price change | $1,100,000-1.8%$222/sqft |
Source: NTREIS #21077147 Report a problem | ||
| 10/3/2025 | Listed for sale | $1,119,995-0.4%$226/sqft |
Source: NTREIS #21077147 Report a problem | ||
| 10/2/2025 | Listing removed | $1,124,995$227/sqft |
Source: NTREIS #21009014 Report a problem | ||
| 9/17/2025 | Price change | $1,124,995-2.2%$227/sqft |
Source: NTREIS #21009014 Report a problem | ||
Public tax history
Public tax history
| Year | Property taxes | Tax assessment |
|---|---|---|
| 2025 | -- | $1,080,156 +10% |
| 2024 | $12,772 +0.4% | $981,960 +10% |
| 2023 | $12,724 -17% | $892,691 +10% |
Find assessor info on the county website
BuyAbility℠ payment
Est. payment
$7,155/mo
Principal & interest
$5398
Property taxes
$1305
Other costs
$452
Climate risks
Neighborhood: Deer Run
Nearby schools
GreatSchools rating
- 7/10Judy Rucker Elementary SchoolGrades: PK-5Distance: 1.6 mi
- 9/10Lorene Rogers Middle SchoolGrades: 6-8Distance: 1.8 mi
- NAProsper DaepGrades: K-12Distance: 1.3 mi
Schools provided by the listing agent
- Elementary: Judy Rucker
- Middle: Lorene Rogers
- High: Walnut Grove
- District: Prosper ISD
Source: NTREIS. This data may not be complete. We recommend contacting the local school district to confirm school assignments for this home.
- Loading
- Loading
