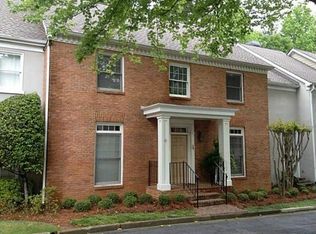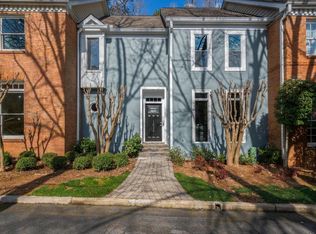Closed
$525,000
1030 Huntcliff Trce, Sandy Springs, GA 30350
3beds
2,472sqft
Townhouse, Residential
Built in 1989
-- sqft lot
$516,300 Zestimate®
$212/sqft
$2,669 Estimated rent
Home value
$516,300
$490,000 - $542,000
$2,669/mo
Zestimate® history
Loading...
Owner options
Explore your selling options
What's special
Experience style and luxury in this exceptional townhouse. Just minutes from Canton Street and all it has to offer. Discover a captivating townhouse where modern design meets timeless elegance. Hardwood floors throughout exude sophistication while the chef's dream kitchen boasts gorgeous granite counters. Indulge in relation with a luxurious whirlpool bath and a master bedroom featuring a custom closet system. Large, finished flex space off the garage. With an end-unit location, this townhouse offers privacy and space, standing out with its impressive 33-foot width. Enjoy the convenience of a 2-car garage and ample guest parking. Nestled in a prestigious luxury subdivision, this townhouse provides peace and serenity while being close to amenities. It offers comfortable living and entertaining. Embrace a lifestyle of unparalleled luxury and make this breathtaking townhouse yours today.
Zillow last checked: 8 hours ago
Listing updated: June 23, 2023 at 11:03pm
Listing Provided by:
Robert Irving,
Berkshire Hathaway HomeServices Georgia Properties
Bought with:
Linde Moore, 354599
Keller Williams Rlty, First Atlanta
Source: FMLS GA,MLS#: 7224560
Facts & features
Interior
Bedrooms & bathrooms
- Bedrooms: 3
- Bathrooms: 3
- Full bathrooms: 2
- 1/2 bathrooms: 1
Primary bedroom
- Features: Other
- Level: Other
Bedroom
- Features: Other
Primary bathroom
- Features: Double Vanity, Separate Tub/Shower, Vaulted Ceiling(s), Whirlpool Tub
Dining room
- Features: Separate Dining Room
Kitchen
- Features: Eat-in Kitchen, Pantry
Heating
- Central
Cooling
- Central Air
Appliances
- Included: Dishwasher, Disposal, Electric Range, Microwave
- Laundry: In Hall, Main Level
Features
- Bookcases, Double Vanity, Entrance Foyer 2 Story, High Ceilings 9 ft Main, Walk-In Closet(s)
- Flooring: Hardwood
- Windows: Plantation Shutters
- Basement: None
- Number of fireplaces: 1
- Fireplace features: Other Room
- Common walls with other units/homes: 2+ Common Walls
Interior area
- Total structure area: 2,472
- Total interior livable area: 2,472 sqft
- Finished area above ground: 2,472
Property
Parking
- Total spaces: 1
- Parking features: Attached, Garage, Garage Door Opener
- Attached garage spaces: 1
Accessibility
- Accessibility features: None
Features
- Levels: Three Or More
- Patio & porch: None
- Exterior features: None, No Dock
- Pool features: None
- Has spa: Yes
- Spa features: Bath, None
- Fencing: None
- Has view: Yes
- View description: Other
- Waterfront features: None
- Body of water: None
Lot
- Features: Other
Details
- Additional structures: None
- Parcel number: 06 036800060023
- Other equipment: None
- Horse amenities: None
Construction
Type & style
- Home type: Townhouse
- Architectural style: Other
- Property subtype: Townhouse, Residential
- Attached to another structure: Yes
Materials
- Other
- Foundation: None
- Roof: Shingle
Condition
- Resale
- New construction: No
- Year built: 1989
Utilities & green energy
- Electric: None
- Sewer: Public Sewer
- Water: Public
- Utilities for property: Other
Green energy
- Energy efficient items: None
- Energy generation: None
Community & neighborhood
Security
- Security features: None
Community
- Community features: Homeowners Assoc
Location
- Region: Sandy Springs
- Subdivision: Huntcliff Mews
HOA & financial
HOA
- Has HOA: Yes
- HOA fee: $300 monthly
- Association phone: 404-835-9279
Other
Other facts
- Ownership: Fee Simple
- Road surface type: Asphalt
Price history
| Date | Event | Price |
|---|---|---|
| 6/20/2023 | Sold | $525,000+5.2%$212/sqft |
Source: | ||
| 6/6/2023 | Pending sale | $499,000$202/sqft |
Source: | ||
| 6/2/2023 | Listed for sale | $499,000+112.3%$202/sqft |
Source: | ||
| 3/24/2021 | Listing removed | -- |
Source: Owner | ||
| 2/14/2018 | Listing removed | $2,200$1/sqft |
Source: Owner | ||
Public tax history
| Year | Property taxes | Tax assessment |
|---|---|---|
| 2024 | $5,990 +80.4% | $194,160 +17.7% |
| 2023 | $3,321 -11.9% | $164,920 |
| 2022 | $3,768 +25.1% | $164,920 +54.6% |
Find assessor info on the county website
Neighborhood: Huntcliff
Nearby schools
GreatSchools rating
- 6/10Ison Springs Elementary SchoolGrades: PK-5Distance: 1.1 mi
- 5/10Sandy Springs Charter Middle SchoolGrades: 6-8Distance: 0.9 mi
- 6/10North Springs Charter High SchoolGrades: 9-12Distance: 2.5 mi
Schools provided by the listing agent
- Elementary: Ison Springs
- Middle: Sandy Springs
- High: North Springs
Source: FMLS GA. This data may not be complete. We recommend contacting the local school district to confirm school assignments for this home.
Get a cash offer in 3 minutes
Find out how much your home could sell for in as little as 3 minutes with a no-obligation cash offer.
Estimated market value
$516,300
Get a cash offer in 3 minutes
Find out how much your home could sell for in as little as 3 minutes with a no-obligation cash offer.
Estimated market value
$516,300

