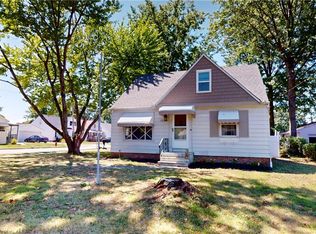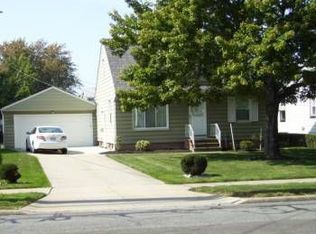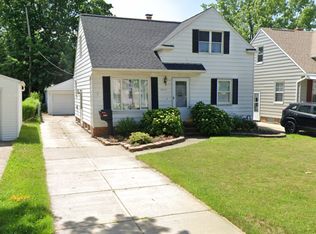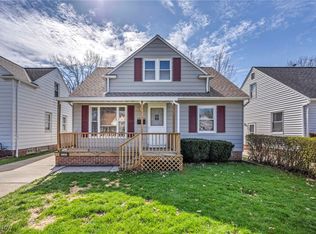Sold for $256,500
$256,500
1030 Lloyd Rd, Wickliffe, OH 44092
5beds
2,383sqft
Single Family Residence
Built in 1949
7,623 Square Feet Lot
$257,300 Zestimate®
$108/sqft
$2,142 Estimated rent
Home value
$257,300
$229,000 - $291,000
$2,142/mo
Zestimate® history
Loading...
Owner options
Explore your selling options
What's special
Welcome to 1030 Lloyd Rd—an ideal blend of space, modern updates, and everyday comfort! This beautifully updated 5-bedroom home offers room for everyone, with thoughtful features throughout.
You’ll appreciate the brand-new HVAC system, updated electrical finishes, and recent plumbing updates—giving you peace of mind for years to come. The home features fresh paint throughout, an electric fireplace, and a freshly painted exterior.
The kitchen features granite countertops and stainless steel appliances, bringing both style and functionality.
The main floor offers three bedrooms with original hardwood floors and a full updated bathroom, creating a convenient and classic layout. Upstairs, you’ll find two additional bedrooms and a large loft-style living space, all with brand-new carpet.
Both full bathrooms have been fully renovated with tile surrounds, modern vanities, and new fixtures, blending comfort and updated design.
The home also features a spacious finished basement with 476 square feet of additional living space—perfect for a media room, home office, game area, or anything else you need.
Step outside to a welcoming front porch, and enjoy the convenience of a detached 2-car garage with brand-new siding that provides ample space for vehicles, storage, or even a workshop.
With five generous bedrooms and multiple living areas, there’s plenty of room to spread out—whether you're working from home, hosting guests, or just enjoying daily life.
Conveniently located near schools, parks, and highway access, this home offers the perfect combination of location, space, and move-in-ready comfort.
Don’t miss your chance to make this fantastic Wickliffe home your own!
Zillow last checked: 8 hours ago
Listing updated: August 06, 2025 at 07:44am
Listing Provided by:
Brandon Bartlett 419-810-0839 realtorbrandonbartlett@gmail.com,
Red 1 Realty, LLC
Bought with:
Jeffrey Carducci, 2013001981
McDowell Homes Real Estate Services
Jennifer Thomas-Heidt, 2021000876
McDowell Homes Real Estate Services
Source: MLS Now,MLS#: 5119914 Originating MLS: Akron Cleveland Association of REALTORS
Originating MLS: Akron Cleveland Association of REALTORS
Facts & features
Interior
Bedrooms & bathrooms
- Bedrooms: 5
- Bathrooms: 2
- Full bathrooms: 2
- Main level bathrooms: 1
- Main level bedrooms: 3
Bedroom
- Description: Flooring: Carpet
- Level: Third
- Dimensions: 8.4 x 11.4
Bedroom
- Description: Flooring: Carpet
- Level: Third
- Dimensions: 10.8 x 11.4
Bedroom
- Description: Flooring: Carpet
- Level: First
- Dimensions: 11.5 x 13.11
Bedroom
- Description: Flooring: Carpet
- Level: First
- Dimensions: 14.9 x 10.9
Bedroom
- Description: Flooring: Carpet
- Level: First
- Dimensions: 13.4 x 10.6
Bathroom
- Level: First
- Dimensions: 9.5 x 7.6
Bathroom
- Level: Third
- Dimensions: 6.9 x 7.6
Dining room
- Level: First
- Dimensions: 12 x 8
Kitchen
- Features: Granite Counters
- Level: First
- Dimensions: 8.8 x 9.1
Living room
- Description: Flooring: Hardwood
- Level: First
- Dimensions: 25.2 x 12.4
Loft
- Description: Flooring: Carpet
- Level: Third
- Dimensions: 31.9 x 10.9
Heating
- Forced Air, Fireplace(s), Gas
Cooling
- Central Air
Features
- Has basement: Yes
- Number of fireplaces: 1
Interior area
- Total structure area: 2,383
- Total interior livable area: 2,383 sqft
- Finished area above ground: 1,907
- Finished area below ground: 476
Property
Parking
- Total spaces: 2
- Parking features: Detached, Garage
- Garage spaces: 2
Features
- Levels: Three Or More,Two
- Stories: 2
Lot
- Size: 7,623 sqft
Details
- Parcel number: 29A004A000630
- Special conditions: Standard
Construction
Type & style
- Home type: SingleFamily
- Architectural style: Bungalow
- Property subtype: Single Family Residence
Materials
- Aluminum Siding
- Foundation: Block
- Roof: Asphalt
Condition
- Updated/Remodeled
- Year built: 1949
Utilities & green energy
- Sewer: Public Sewer
- Water: Public
Community & neighborhood
Location
- Region: Wickliffe
- Subdivision: Lloyd Road Sub
Price history
| Date | Event | Price |
|---|---|---|
| 8/5/2025 | Sold | $256,500-1.3%$108/sqft |
Source: | ||
| 7/3/2025 | Contingent | $259,900$109/sqft |
Source: | ||
| 6/19/2025 | Listed for sale | $259,900$109/sqft |
Source: | ||
| 6/11/2025 | Contingent | $259,900$109/sqft |
Source: | ||
| 5/22/2025 | Price change | $259,900-3.7%$109/sqft |
Source: | ||
Public tax history
| Year | Property taxes | Tax assessment |
|---|---|---|
| 2024 | $4,186 -4.7% | $73,250 +34.8% |
| 2023 | $4,391 -0.2% | $54,340 |
| 2022 | $4,398 -6% | $54,340 |
Find assessor info on the county website
Neighborhood: 44092
Nearby schools
GreatSchools rating
- NAWickliffe Middle SchoolGrades: 5-8Distance: 0.8 mi
- 6/10Wickliffe High SchoolGrades: 9-12Distance: 1.4 mi
- 5/10Wickliffe Elementary SchoolGrades: PK-4Distance: 0.9 mi
Schools provided by the listing agent
- District: Wickliffe CSD - 4308
Source: MLS Now. This data may not be complete. We recommend contacting the local school district to confirm school assignments for this home.
Get pre-qualified for a loan
At Zillow Home Loans, we can pre-qualify you in as little as 5 minutes with no impact to your credit score.An equal housing lender. NMLS #10287.
Sell with ease on Zillow
Get a Zillow Showcase℠ listing at no additional cost and you could sell for —faster.
$257,300
2% more+$5,146
With Zillow Showcase(estimated)$262,446



