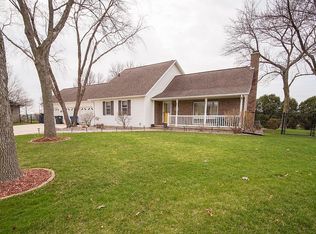Sold for $335,000
$335,000
1030 Lynda Rd, Waterloo, IA 50701
5beds
2,878sqft
Single Family Residence
Built in 1999
0.39 Acres Lot
$336,200 Zestimate®
$116/sqft
$2,177 Estimated rent
Home value
$336,200
$299,000 - $380,000
$2,177/mo
Zestimate® history
Loading...
Owner options
Explore your selling options
What's special
Designed with distinction! This sprawling ranch offering is tucked away on a quiet cul-de-sac in one of the most desirable neighborhoods featuring 5 bedrooms, 3 1/2 baths and just a short walk to Lou Henry Elementary and Hoover Middle, grocery store, restaurants, and more! Step inside to soaring vaulted ceilings in the spacious living room, leading seamlessly to a formal dining room—perfect for gatherings. The beautifully updated kitchen features a peninsula island, granite countertops, a stylish backsplash, and ample storage space. A convenient main-floor laundry with a guest-friendly half bath adds to the home's convenience. Continuing through the main floor, you will find 3 bedrooms including the luxurious primary suite which is a true retreat with a walk-in closet and an en-suite bath featuring dual vanities, a jetted tub, and a separate shower. The second main floor bedroom addition boasts a gas fireplace and lots of natural light. Head downstairs to an entertainer’s dream! The wide-open lower level boasts a sleek bar area, theater-style family room with a custom-made high top bar for extra seating, two additional bedrooms, and a full bathroom—perfect for guests or extended living space. Outside, enjoy a covered front porch perfect for your morning coffee or evening summer meals, a 3-stall attached garage, a fenced backyard, and a fantastic deck/patio area for outdoor relaxation. This home has it all—location, space, and style! Schedule your private showing and end your home search today!
Zillow last checked: 8 hours ago
Listing updated: May 10, 2025 at 04:01am
Listed by:
Sara Junaid 319-883-5008,
Oakridge Real Estate
Bought with:
Sara Junaid, S6072200
Oakridge Real Estate
Source: Northeast Iowa Regional BOR,MLS#: 20251272
Facts & features
Interior
Bedrooms & bathrooms
- Bedrooms: 5
- Bathrooms: 3
- Full bathrooms: 3
- 1/2 bathrooms: 1
Primary bedroom
- Level: Main
Other
- Level: Upper
Other
- Level: Main
Other
- Level: Lower
Dining room
- Level: Main
Family room
- Level: Basement
Kitchen
- Level: Main
Living room
- Level: Main
Heating
- Forced Air, Natural Gas
Cooling
- Ceiling Fan(s), Central Air
Appliances
- Included: Dishwasher, Dryer, Disposal, MicroHood, Microwave Built In, Refrigerator, Washer, Electric Water Heater, Water Softener, Water Softener Owned
- Laundry: 1st Floor
Features
- Vaulted Ceiling(s), Ceiling Fan(s), Solid Surface Counters
- Doors: Sliding Doors, Paneled Doors
- Basement: Concrete,Interior Entry
- Has fireplace: Yes
- Fireplace features: One, Gas
Interior area
- Total interior livable area: 2,878 sqft
- Finished area below ground: 1,000
Property
Parking
- Total spaces: 3
- Parking features: 3 or More Stalls, Attached Garage
- Has attached garage: Yes
- Carport spaces: 3
Features
- Patio & porch: Deck, Patio, Covered
- Fencing: Fenced
Lot
- Size: 0.39 Acres
- Dimensions: 46 x 113 x 178
- Features: Landscaped, Cul-De-Sac
Details
- Parcel number: 881304455027
- Zoning: R-1
- Special conditions: Standard
Construction
Type & style
- Home type: SingleFamily
- Property subtype: Single Family Residence
Materials
- Vinyl Siding
- Roof: Shingle,Asphalt
Condition
- Year built: 1999
Utilities & green energy
- Sewer: Public Sewer
- Water: Public
Community & neighborhood
Security
- Security features: Smoke Detector(s)
Community
- Community features: Sidewalks
Location
- Region: Waterloo
Other
Other facts
- Road surface type: Concrete, Hard Surface Road
Price history
| Date | Event | Price |
|---|---|---|
| 5/6/2025 | Sold | $335,000-4.3%$116/sqft |
Source: | ||
| 4/7/2025 | Pending sale | $349,900$122/sqft |
Source: | ||
| 4/4/2025 | Price change | $349,900-2.8%$122/sqft |
Source: | ||
| 3/29/2025 | Listed for sale | $359,900+73.9%$125/sqft |
Source: | ||
| 8/9/2019 | Sold | $207,000-3.7%$72/sqft |
Source: | ||
Public tax history
| Year | Property taxes | Tax assessment |
|---|---|---|
| 2024 | $6,215 +11.1% | $310,970 |
| 2023 | $5,597 +2.7% | $310,970 +22% |
| 2022 | $5,449 +3.7% | $254,830 |
Find assessor info on the county website
Neighborhood: 50701
Nearby schools
GreatSchools rating
- 3/10Lou Henry Elementary SchoolGrades: K-5Distance: 0.4 mi
- 6/10Hoover Middle SchoolGrades: 6-8Distance: 0.4 mi
- 3/10West High SchoolGrades: 9-12Distance: 1 mi
Schools provided by the listing agent
- Elementary: Lou Henry
- Middle: Hoover Intermediate
- High: West High
Source: Northeast Iowa Regional BOR. This data may not be complete. We recommend contacting the local school district to confirm school assignments for this home.
Get pre-qualified for a loan
At Zillow Home Loans, we can pre-qualify you in as little as 5 minutes with no impact to your credit score.An equal housing lender. NMLS #10287.
