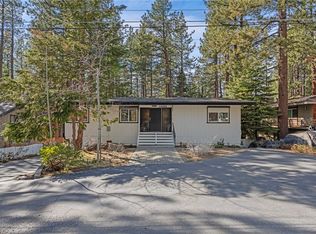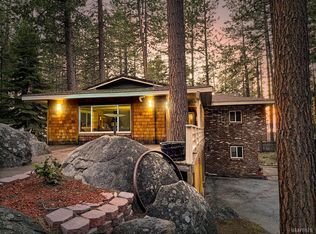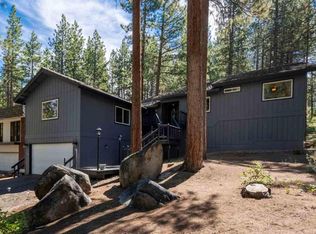Closed
$2,750,000
1030 Lynn Way, Zephyr Cove, NV 89448
5beds
4,789sqft
Single Family Residence
Built in 1961
0.28 Acres Lot
$2,759,100 Zestimate®
$574/sqft
$6,981 Estimated rent
Home value
$2,759,100
$2.35M - $3.23M
$6,981/mo
Zestimate® history
Loading...
Owner options
Explore your selling options
What's special
HUGE PRICE reduction equals Low Dollar/SF but High Value. The current price reduction can be an opportunity to make 1030 Lynn Way into the house of your dreams. This spacious home of 5 bedrooms, 4 are ensuite, 6 bathrooms, a 3 car garage, a private homeowner's beach, plus the potential for rental income to help with expenses are some of the benefits you will find when purchasing this residential home in Syland, Nevada. Now is the time to Invest in Your Lifestyle. Furniture to stay with the home upon a sale. For additional features see documents.
Zillow last checked: 8 hours ago
Listing updated: October 01, 2025 at 08:15am
Listed by:
Sally Huttenmayer S.19133 775-846-0203,
Chase International - ZC,
Rhiannon Simpson S.175573 612-298-1906,
Chase International Carson Cit
Bought with:
Lori Raschilla, BS.30543
RE/MAX Realty Affiliates
Skye Schilling, S.186944
Ink Realty
Source: NNRMLS,MLS#: 240011361
Facts & features
Interior
Bedrooms & bathrooms
- Bedrooms: 5
- Bathrooms: 6
- Full bathrooms: 6
Heating
- Fireplace(s), Forced Air, Natural Gas
Cooling
- Central Air
Appliances
- Included: Additional Refrigerator(s), Dishwasher, Disposal, Double Oven, Dryer, Electric Oven, Gas Cooktop, Gas Range, Microwave, Oven, Refrigerator, Trash Compactor, Washer
- Laundry: Cabinets, Laundry Room
Features
- Breakfast Bar, Ceiling Fan(s), Entrance Foyer, High Ceilings, Kitchen Island, Vaulted Ceiling(s), Walk-In Closet(s)
- Flooring: Carpet, Travertine
- Windows: Double Pane Windows, Vinyl Frames
- Has basement: No
- Number of fireplaces: 2
- Fireplace features: Gas, Gas Log
- Common walls with other units/homes: No Common Walls
Interior area
- Total structure area: 4,789
- Total interior livable area: 4,789 sqft
Property
Parking
- Total spaces: 5
- Parking features: Attached, Garage, Garage Door Opener
- Attached garage spaces: 3
Features
- Levels: Two
- Stories: 2
- Patio & porch: Patio, Deck
- Exterior features: Balcony, Barbecue Stubbed In, Rain Gutters
- Pool features: None
- Spa features: None
- Fencing: Back Yard
- Has view: Yes
- View description: Trees/Woods
- Body of water: Lake Tahoe
Lot
- Size: 0.28 Acres
- Features: Corner Lot, Landscaped, Level, Sprinklers In Front, Sprinklers In Rear
Details
- Additional structures: None
- Parcel number: 131803211002
- Zoning: sfr
Construction
Type & style
- Home type: SingleFamily
- Property subtype: Single Family Residence
Materials
- Stone, Wood Siding
- Foundation: Crawl Space, Slab
- Roof: Composition,Pitched,Shingle
Condition
- New construction: No
- Year built: 1961
Utilities & green energy
- Sewer: Public Sewer
- Water: Public
- Utilities for property: Cable Available, Electricity Available, Electricity Connected, Internet Available, Natural Gas Available, Natural Gas Connected, Phone Available, Sewer Available, Sewer Connected, Water Available, Water Connected, Cellular Coverage, Water Meter Installed
Community & neighborhood
Security
- Security features: Fire Sprinkler System, Security System Owned, Smoke Detector(s)
Location
- Region: Zephyr Cove
- Subdivision: Skyland
Other
Other facts
- Listing terms: 1031 Exchange,Cash,Conventional
Price history
| Date | Event | Price |
|---|---|---|
| 9/30/2025 | Sold | $2,750,000-1.1%$574/sqft |
Source: | ||
| 9/10/2025 | Contingent | $2,780,000$580/sqft |
Source: | ||
| 9/4/2025 | Price change | $2,780,000-1.3%$580/sqft |
Source: | ||
| 9/1/2025 | Price change | $2,818,000-1.1%$588/sqft |
Source: | ||
| 8/29/2025 | Price change | $2,850,000-1.6%$595/sqft |
Source: | ||
Public tax history
| Year | Property taxes | Tax assessment |
|---|---|---|
| 2025 | $12,305 +7.8% | $426,673 +1.8% |
| 2024 | $11,414 +8.1% | $418,960 +4.6% |
| 2023 | $10,554 +8% | $400,713 +17.4% |
Find assessor info on the county website
Neighborhood: 89448
Nearby schools
GreatSchools rating
- 9/10Zephyr Cove Elementary SchoolGrades: PK-5Distance: 0.7 mi
- 6/10George Whittell High SchoolGrades: 6-12Distance: 0.6 mi
Schools provided by the listing agent
- Elementary: Zephyr Cove
- Middle: Whittell High School - Grades 7 + 8
- High: Whittell - Grades 9-12
Source: NNRMLS. This data may not be complete. We recommend contacting the local school district to confirm school assignments for this home.
Sell for more on Zillow
Get a free Zillow Showcase℠ listing and you could sell for .
$2,759,100
2% more+ $55,182
With Zillow Showcase(estimated)
$2,814,282

