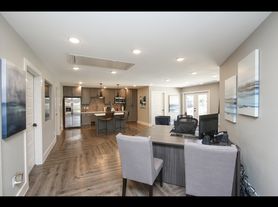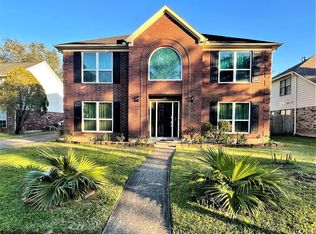Really nice one story home with Many upgrades. There are 4 bedrooms and 2.5 bath, plus both formals, kitchen, breakfast, and den. The interior was just painted. There are vinyl plank floors, and most rooms have ceiling fans. The kitchen opens to breakfast and to den, and has a solid surface on the counter-tops. There is a double oven. The back yard is fenced. The utility room is inside, and there is a good sized detached garage. It will be available for move in just August 15. Schools are close and the high school is Clear Lake High. The intermediate school is just around the corner. The location provides a convenient commute to any of the areas off the Gulf Freeway or Nasa or Seabrook.
Copyright notice - Data provided by HAR.com 2022 - All information provided should be independently verified.
House for rent
$2,220/mo
1030 Montour Dr, Houston, TX 77062
4beds
2,301sqft
Price may not include required fees and charges.
Singlefamily
Available now
No pets
Electric, ceiling fan
Electric dryer hookup laundry
2 Attached garage spaces parking
Natural gas, fireplace
What's special
Detached garageMany upgradesVinyl plank floorsCeiling fans
- 59 days
- on Zillow |
- -- |
- -- |
Travel times
Looking to buy when your lease ends?
Consider a first-time homebuyer savings account designed to grow your down payment with up to a 6% match & 3.83% APY.
Facts & features
Interior
Bedrooms & bathrooms
- Bedrooms: 4
- Bathrooms: 3
- Full bathrooms: 2
- 1/2 bathrooms: 1
Rooms
- Room types: Breakfast Nook, Office
Heating
- Natural Gas, Fireplace
Cooling
- Electric, Ceiling Fan
Appliances
- Included: Dishwasher, Disposal, Double Oven, Dryer, Oven, Refrigerator, Stove, Washer
- Laundry: Electric Dryer Hookup, In Unit, Washer Hookup
Features
- All Bedrooms Down, Ceiling Fan(s), Primary Bed - 1st Floor
- Flooring: Linoleum/Vinyl, Tile
- Has fireplace: Yes
Interior area
- Total interior livable area: 2,301 sqft
Property
Parking
- Total spaces: 2
- Parking features: Attached, Covered
- Has attached garage: Yes
- Details: Contact manager
Features
- Stories: 1
- Exterior features: 0 Up To 1/4 Acre, All Bedrooms Down, Architecture Style: English, Attached/Detached Garage, Electric Dryer Hookup, Formal Dining, Formal Living, Garage Door Opener, Gas, Heating: Gas, Lot Features: Subdivided, Wooded, 0 Up To 1/4 Acre, Patio/Deck, Pets - No, Primary Bed - 1st Floor, Subdivided, Tennis Court(s), Utility Room, Washer Hookup, Window Coverings, Wooded
Details
- Parcel number: 1001010000007
Construction
Type & style
- Home type: SingleFamily
- Property subtype: SingleFamily
Condition
- Year built: 1969
Community & HOA
Community
- Features: Tennis Court(s)
HOA
- Amenities included: Tennis Court(s)
Location
- Region: Houston
Financial & listing details
- Lease term: Long Term,12 Months
Price history
| Date | Event | Price |
|---|---|---|
| 9/19/2025 | Price change | $2,220-2.6%$1/sqft |
Source: | ||
| 8/20/2025 | Price change | $2,280-8.8%$1/sqft |
Source: | ||
| 8/6/2025 | Listed for rent | $2,500$1/sqft |
Source: | ||
| 8/4/2020 | Listing removed | $254,900$111/sqft |
Source: RE/MAX Space Center-Clear Lake #82342592 | ||
| 6/25/2020 | Pending sale | $254,900$111/sqft |
Source: RE/MAX Space Center-Clear Lake #82342592 | ||

