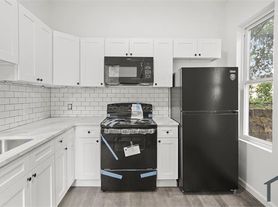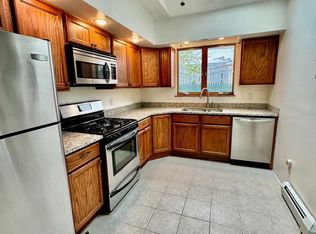Welcome home to this 3 bedroom 1.5 bathroom bi level unit. This ulta modern unit and has recessed lighting, wood flooring, all new doors, windows, custom trim work and laundry rooms.. The kitchen features Shaker custom cabinetry, quartz counters tops stainless steel appliances. and glass backsplash. The bedrooms are nicely sized with ample closet space. The bathroom is resort like, For comfort there is High Efficiency Central Air and Heating system.. Other updates include all new electrical, plumbing, water heater and new roof. Conveniently located near an abundance of public transportation, 76,, universities, hospitals and center city. Walking distance to Fairmount Park Kelly Pool. Mann Music, Please Touch Museum, and the Philadelphia Zoo.
Townhouse for rent
$1,950/mo
1030 N 46th St, Philadelphia, PA 19131
3beds
1,166sqft
Price may not include required fees and charges.
Townhouse
Available now
No pets
Central air, electric
Driveway parking
Electric, forced air
What's special
- 146 days |
- -- |
- -- |
Zillow last checked: 8 hours ago
Listing updated: October 22, 2025 at 05:36pm
Travel times
Looking to buy when your lease ends?
Consider a first-time homebuyer savings account designed to grow your down payment with up to a 6% match & a competitive APY.
Facts & features
Interior
Bedrooms & bathrooms
- Bedrooms: 3
- Bathrooms: 2
- Full bathrooms: 1
- 1/2 bathrooms: 1
Heating
- Electric, Forced Air
Cooling
- Central Air, Electric
Interior area
- Total interior livable area: 1,166 sqft
Property
Parking
- Parking features: Driveway, On Street
- Details: Contact manager
Features
- Exterior features: Contact manager
Details
- Parcel number: 062380600
Construction
Type & style
- Home type: Townhouse
- Property subtype: Townhouse
Condition
- Year built: 1925
Building
Management
- Pets allowed: No
Community & HOA
Location
- Region: Philadelphia
Financial & listing details
- Lease term: Contact For Details
Price history
| Date | Event | Price |
|---|---|---|
| 10/3/2025 | Sold | $325,000-1.5%$279/sqft |
Source: | ||
| 9/13/2025 | Pending sale | $330,000$283/sqft |
Source: | ||
| 8/15/2025 | Contingent | $330,000$283/sqft |
Source: | ||
| 8/1/2025 | Listed for sale | $330,000$283/sqft |
Source: | ||
| 7/29/2025 | Contingent | $330,000+312.5%$283/sqft |
Source: | ||

