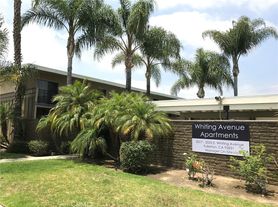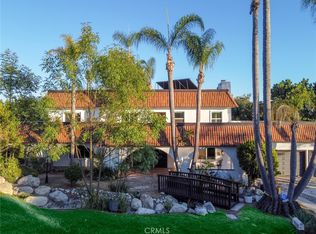Lovely home located in a quiet neighborhood, very convenient to freeway, shopping centers, market, schools, and close to Troy high school, come take tour today.
One year lease
House for rent
Accepts Zillow applications
$5,800/mo
1030 N Norman Pl, Fullerton, CA 92831
4beds
2,044sqft
Price may not include required fees and charges.
Single family residence
Available now
No pets
Central air
In unit laundry
-- Parking
-- Heating
What's special
Quiet neighborhood
- 2 days |
- -- |
- -- |
Travel times
Facts & features
Interior
Bedrooms & bathrooms
- Bedrooms: 4
- Bathrooms: 4
- Full bathrooms: 4
Cooling
- Central Air
Appliances
- Included: Dishwasher, Dryer, Microwave, Oven, Refrigerator, Washer
- Laundry: In Unit
Features
- Flooring: Hardwood
Interior area
- Total interior livable area: 2,044 sqft
Property
Parking
- Details: Contact manager
Features
- Has private pool: Yes
Details
- Parcel number: 02945406
Construction
Type & style
- Home type: SingleFamily
- Property subtype: Single Family Residence
Community & HOA
HOA
- Amenities included: Pool
Location
- Region: Fullerton
Financial & listing details
- Lease term: 1 Year
Price history
| Date | Event | Price |
|---|---|---|
| 10/30/2025 | Listed for rent | $5,800$3/sqft |
Source: Zillow Rentals | ||
| 10/13/2025 | Sold | $1,440,000-4%$705/sqft |
Source: | ||
| 9/10/2025 | Pending sale | $1,500,000$734/sqft |
Source: | ||
| 8/17/2025 | Contingent | $1,500,000$734/sqft |
Source: | ||
| 7/16/2025 | Listed for sale | $1,500,000+439.6%$734/sqft |
Source: | ||

