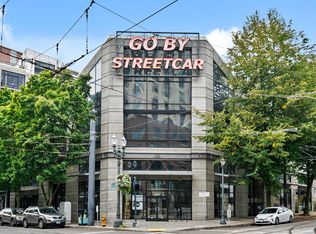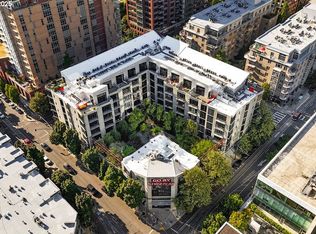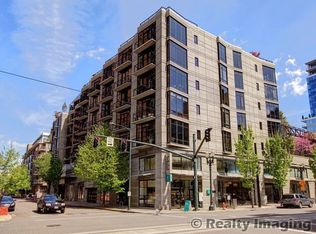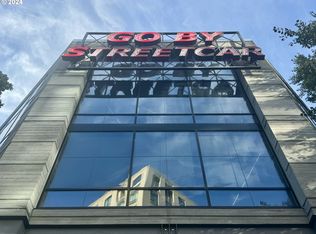Sold
$385,000
1030 NW 12th Ave APT 507, Portland, OR 97209
1beds
1,090sqft
Residential, Condominium
Built in 2001
-- sqft lot
$376,900 Zestimate®
$353/sqft
$2,854 Estimated rent
Home value
$376,900
$351,000 - $403,000
$2,854/mo
Zestimate® history
Loading...
Owner options
Explore your selling options
What's special
Discover urban living at its finest in this exceptional top-floor unit at Streetcar Lofts with NEW ROOF! Only steps to 3 parks and grocery, diverse shops, and cafes of North Pearl! This stunning residence offers a large private deck with breathtaking city views, perfect for entertaining or simply relaxing. Inside, enjoy luxurious spa-like bathrooms that have been fully upgraded with marble floors and counters, tiled walls, premium Euro faucets and cabinets, and a deep soaker tub in one. The main living area boasts a gas fireplace and Juliet balcony, creating an inviting atmosphere. The sleek kitchen is a chef's dream, featuring a KitchenAid 5-burner gas range, a custom stainless steel island on casters, and a new Samsung fridge, as well as a new microwave/vent fan. Additional upgrades include new laminate wood flooring, black track lighting fixtures, and a new GE washer/dryer. The master suite is a true retreat with vaulted ceilings, French doors, and direct access to the expansive deck. Full closet organizers in both closets enhance convenience and storage. Recent roof and exterior refurbishments include a new full building roof with a 25-year guarantee, balcony resurfacing with a 15-year life, resealed windows with a 2-year life, and cleaned and sealed exterior concrete. The special assessment for unit #507 has been fully paid off. Additional amenities include parking and storage, ensuring convenience and comfort in this remarkable home.
Zillow last checked: 8 hours ago
Listing updated: July 01, 2025 at 07:18am
Listed by:
William Grzebyk 503-505-2816,
Redfin
Bought with:
Megan Jumago-Simpson, 201209128
Keller Williams Realty Professionals
Source: RMLS (OR),MLS#: 424072544
Facts & features
Interior
Bedrooms & bathrooms
- Bedrooms: 1
- Bathrooms: 2
- Full bathrooms: 2
- Main level bathrooms: 1
Primary bedroom
- Features: Bathroom, Closet Organizer, Patio, High Ceilings, Suite, Vaulted Ceiling, Walkin Closet
- Level: Upper
Primary bathroom
- Features: Marble, Soaking Tub, Washer Dryer
- Level: Main
Kitchen
- Features: Dishwasher, Gas Appliances, Island, Microwave, Free Standing Range, Free Standing Refrigerator, Granite, Wood Floors
- Level: Main
Living room
- Features: Balcony, Bathroom, Fireplace, High Ceilings, Walkin Closet, Wood Floors
- Level: Main
Heating
- Forced Air, Fireplace(s)
Cooling
- Central Air
Appliances
- Included: Dishwasher, Disposal, Free-Standing Gas Range, Free-Standing Refrigerator, Gas Appliances, Microwave, Plumbed For Ice Maker, Stainless Steel Appliance(s), Washer/Dryer, Free-Standing Range, Gas Water Heater
Features
- Granite, High Ceilings, Marble, Soaking Tub, Vaulted Ceiling(s), Kitchen Island, Balcony, Bathroom, Walk-In Closet(s), Closet Organizer, Suite
- Flooring: Tile, Wood
- Windows: Double Pane Windows
- Number of fireplaces: 1
- Fireplace features: Gas
Interior area
- Total structure area: 1,090
- Total interior livable area: 1,090 sqft
Property
Parking
- Total spaces: 1
- Parking features: Deeded, Secured, Condo Garage (Deeded), Attached
- Attached garage spaces: 1
Accessibility
- Accessibility features: Accessible Approachwith Ramp, Accessible Entrance, Walkin Shower, Accessibility
Features
- Levels: Two
- Stories: 2
- Entry location: Upper Floor
- Patio & porch: Patio
- Exterior features: Balcony
- Has view: Yes
- View description: City, Trees/Woods
Details
- Parcel number: R518431
Construction
Type & style
- Home type: Condo
- Property subtype: Residential, Condominium
Materials
- Metal Siding, Other
- Roof: Membrane
Condition
- Resale
- New construction: No
- Year built: 2001
Utilities & green energy
- Gas: Gas
- Sewer: Public Sewer
- Water: Public
- Utilities for property: Cable Connected
Community & neighborhood
Security
- Security features: Fire Sprinkler System, Intercom Entry
Community
- Community features: Condo Elevator
Location
- Region: Portland
- Subdivision: Pearl District
HOA & financial
HOA
- Has HOA: Yes
- HOA fee: $839 monthly
- Amenities included: Commons, Exterior Maintenance, Gas, Gym, Hot Water, Insurance, Maintenance Grounds, Management, Meeting Room, Sewer, Trash, Water
Other
Other facts
- Listing terms: Cash,Conventional
- Road surface type: Paved
Price history
| Date | Event | Price |
|---|---|---|
| 7/1/2025 | Sold | $385,000-6.1%$353/sqft |
Source: | ||
| 6/6/2025 | Pending sale | $410,000$376/sqft |
Source: | ||
| 5/29/2025 | Price change | $410,000-3.5%$376/sqft |
Source: | ||
| 5/9/2025 | Listed for sale | $425,000$390/sqft |
Source: | ||
| 4/30/2025 | Pending sale | $425,000$390/sqft |
Source: | ||
Public tax history
| Year | Property taxes | Tax assessment |
|---|---|---|
| 2025 | $8,435 +1.6% | $417,130 +3% |
| 2024 | $8,301 +0.5% | $404,990 +3% |
| 2023 | $8,258 -1.2% | $393,200 +3% |
Find assessor info on the county website
Neighborhood: Pearl District
Nearby schools
GreatSchools rating
- 5/10Chapman Elementary SchoolGrades: K-5Distance: 1.1 mi
- 5/10West Sylvan Middle SchoolGrades: 6-8Distance: 4.2 mi
- 8/10Lincoln High SchoolGrades: 9-12Distance: 0.8 mi
Schools provided by the listing agent
- Elementary: Chapman
- Middle: West Sylvan
- High: Lincoln
Source: RMLS (OR). This data may not be complete. We recommend contacting the local school district to confirm school assignments for this home.
Get a cash offer in 3 minutes
Find out how much your home could sell for in as little as 3 minutes with a no-obligation cash offer.
Estimated market value
$376,900
Get a cash offer in 3 minutes
Find out how much your home could sell for in as little as 3 minutes with a no-obligation cash offer.
Estimated market value
$376,900



