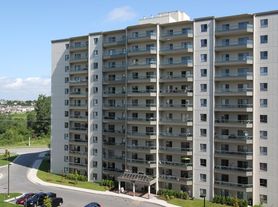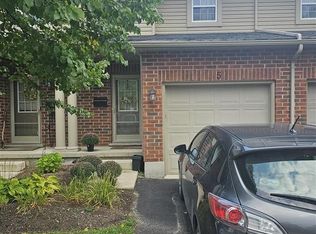Beautiful built multi-level townhouse condominium in the popular North London "Ten Oaks" development! The front foyer separates the main floor living area and the lower level efficiently with access from both the garage and front door, featuring tile floors, tastefully finished 2pc bath and coat closet. Up a few steps you enter the open concept main floor living space, kitchen with peninsula (perfect for breakfast bar) overlooking both the great room, dining area and large windows, always filled with loads of natural light! There is a large wooden sundeck accessible from the kitchen through glass sliding doors, perfect for outdoor relaxing and enjoying the sun! The laundry and master bedroom exclusively rest on the second level, featuring a large walk-in closet and stunning 4 pc ensuite bathroom! The 3rd level has 2 large bedrooms and a full 4 pc bath. This complex is also know for the generous amount of visitor parking. UPPER PORTION FOR RENT ONLY( 3 BED+ 3 BATH)
Townhouse for rent
C$2,500/mo
1030 Oakcrossing Gate S #47, London, ON N6H 0H1
3beds
Price may not include required fees and charges.
Townhouse
Available now
No pets
Air conditioner, central air
Shared laundry
1 Parking space parking
Natural gas, forced air
What's special
Front foyerTile floorsKitchen with peninsulaLarge windowsLoads of natural lightLarge wooden sundeckGlass sliding doors
- 58 days |
- -- |
- -- |
Travel times
Facts & features
Interior
Bedrooms & bathrooms
- Bedrooms: 3
- Bathrooms: 3
- Full bathrooms: 3
Heating
- Natural Gas, Forced Air
Cooling
- Air Conditioner, Central Air
Appliances
- Laundry: Shared
Features
- Walk In Closet
- Has basement: Yes
Property
Parking
- Total spaces: 1
- Parking features: Private
- Details: Contact manager
Features
- Stories: 3
- Exterior features: Building Insurance included in rent, Cul de Sac/Dead End, Heating system: Forced Air, Heating: Gas, Lot Features: Cul de Sac/Dead End, Place Of Worship, Public Transit, School Bus Route, MSCC, Parking included in rent, Pets - No, Place Of Worship, Private, Public Transit, School Bus Route, Shared, Visitor Parking, Walk In Closet
Construction
Type & style
- Home type: Townhouse
- Property subtype: Townhouse
Building
Management
- Pets allowed: No
Community & HOA
Location
- Region: London
Financial & listing details
- Lease term: Contact For Details
Price history
Price history is unavailable.

