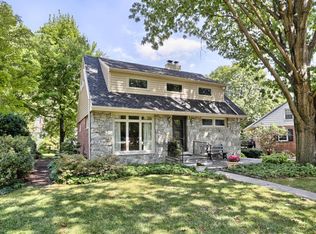Sold for $450,000
$450,000
1030 Pleasure Rd, Lancaster, PA 17601
3beds
1,819sqft
Single Family Residence
Built in 1955
8,276 Square Feet Lot
$474,800 Zestimate®
$247/sqft
$2,434 Estimated rent
Home value
$474,800
$446,000 - $503,000
$2,434/mo
Zestimate® history
Loading...
Owner options
Explore your selling options
What's special
Nestled in the heart of the highly sought-after neighborhood of Grandview Heights, this charming stone single-family home offers the perfect blend of comfort and convenience. Located at the corner of Grandview Blvd. and Pleasure road this home offers 3 spacious bedrooms and 1.5 bathrooms and is a move in ready gem. Upgraded kitchen feature granite countertops and and new stainless appliances from LH Brubakers. Some of the new updates in this home include, roof (2 years old), AC (2022), sump pump, and LVP basement floor. Lots of other newer updates in this home, like lighting, doors, upstairs bathroom and more. Basement family room was recently remodeled and lower level also includes a temperature controlled room used to store wine. Don't miss the opportunity to own this beautiful home in one of the most quaint and desirable neighborhoods in Lancaster County Pennsylvania. Conveniently located close to downtown Lancaster and Routes 30 and 283.
Zillow last checked: 8 hours ago
Listing updated: March 28, 2025 at 04:20pm
Listed by:
Abby Young 717-615-5355,
Coldwell Banker Realty
Bought with:
Angela Rera, RS318810
Coldwell Banker Realty
Source: Bright MLS,MLS#: PALA2064422
Facts & features
Interior
Bedrooms & bathrooms
- Bedrooms: 3
- Bathrooms: 2
- Full bathrooms: 1
- 1/2 bathrooms: 1
- Main level bathrooms: 1
Bedroom 1
- Level: Upper
- Area: 260 Square Feet
- Dimensions: 13 x 20
Bedroom 2
- Level: Upper
- Area: 130 Square Feet
- Dimensions: 13 x 10
Bedroom 3
- Level: Upper
- Area: 130 Square Feet
- Dimensions: 13 x 10
Bathroom 1
- Level: Upper
- Area: 42 Square Feet
- Dimensions: 6 x 7
Dining room
- Level: Main
- Area: 156 Square Feet
- Dimensions: 13 x 12
Half bath
- Level: Main
- Area: 10 Square Feet
- Dimensions: 2 x 5
Kitchen
- Level: Main
- Area: 130 Square Feet
- Dimensions: 13 x 10
Living room
- Level: Main
- Area: 234 Square Feet
- Dimensions: 13 x 18
Recreation room
- Level: Lower
- Area: 440 Square Feet
- Dimensions: 20 x 22
Utility room
- Level: Lower
- Area: 234 Square Feet
- Dimensions: 13 x 18
Heating
- Radiator, Natural Gas
Cooling
- Central Air, Electric
Appliances
- Included: Gas Water Heater
Features
- Open Floorplan
- Flooring: Hardwood, Luxury Vinyl, Ceramic Tile, Wood
- Basement: Full,Partially Finished,Walk-Out Access,Sump Pump
- Number of fireplaces: 1
Interior area
- Total structure area: 1,819
- Total interior livable area: 1,819 sqft
- Finished area above ground: 1,651
- Finished area below ground: 168
Property
Parking
- Total spaces: 3
- Parking features: Garage Faces Rear, On Street, Attached, Driveway, Off Street
- Attached garage spaces: 1
- Uncovered spaces: 2
Accessibility
- Accessibility features: None
Features
- Levels: Two
- Stories: 2
- Pool features: None
Lot
- Size: 8,276 sqft
Details
- Additional structures: Above Grade, Below Grade
- Parcel number: 3908619000000
- Zoning: RESIDENTIAL
- Special conditions: Standard
Construction
Type & style
- Home type: SingleFamily
- Architectural style: Colonial
- Property subtype: Single Family Residence
Materials
- Stone
- Foundation: Concrete Perimeter, Other
- Roof: Composition
Condition
- Excellent
- New construction: No
- Year built: 1955
Utilities & green energy
- Sewer: Public Sewer
- Water: Public
Community & neighborhood
Location
- Region: Lancaster
- Subdivision: Grandview Heights
- Municipality: MANHEIM TWP
Other
Other facts
- Listing agreement: Exclusive Agency
- Listing terms: Cash,Conventional,FHA,VA Loan
- Ownership: Fee Simple
Price history
| Date | Event | Price |
|---|---|---|
| 3/28/2025 | Sold | $450,000+2.3%$247/sqft |
Source: | ||
| 3/8/2025 | Contingent | $440,000$242/sqft |
Source: | ||
| 2/21/2025 | Listed for sale | $440,000$242/sqft |
Source: | ||
Public tax history
| Year | Property taxes | Tax assessment |
|---|---|---|
| 2025 | $4,127 +2.5% | $186,000 |
| 2024 | $4,025 +2.7% | $186,000 |
| 2023 | $3,920 +1.7% | $186,000 |
Find assessor info on the county website
Neighborhood: 17601
Nearby schools
GreatSchools rating
- 6/10Schaeffer SchoolGrades: K-4Distance: 0.4 mi
- 6/10Manheim Twp Middle SchoolGrades: 7-8Distance: 3.2 mi
- 9/10Manheim Twp High SchoolGrades: 9-12Distance: 3.1 mi
Schools provided by the listing agent
- Elementary: Schaeffer
- High: Manheim Township
- District: Manheim Township
Source: Bright MLS. This data may not be complete. We recommend contacting the local school district to confirm school assignments for this home.
Get pre-qualified for a loan
At Zillow Home Loans, we can pre-qualify you in as little as 5 minutes with no impact to your credit score.An equal housing lender. NMLS #10287.
Sell for more on Zillow
Get a Zillow Showcase℠ listing at no additional cost and you could sell for .
$474,800
2% more+$9,496
With Zillow Showcase(estimated)$484,296
