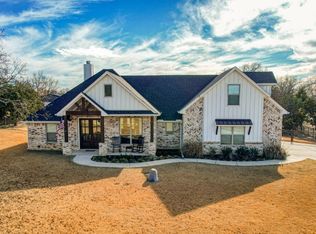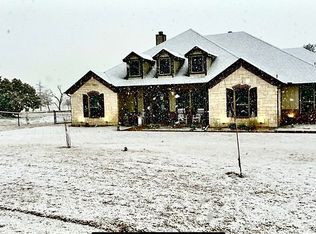Sold
Price Unknown
1030 Rio Grande Way, Weatherford, TX 76087
4beds
2,661sqft
Single Family Residence
Built in 2018
2 Acres Lot
$624,400 Zestimate®
$--/sqft
$4,422 Estimated rent
Home value
$624,400
$593,000 - $656,000
$4,422/mo
Zestimate® history
Loading...
Owner options
Explore your selling options
What's special
Beautiful 4 bed 2.5 bath home on 2 dreamy park like acres in Weatherford, TX! Enjoy a large living room with vaulted ceilings and walls of windows that flood the space with natural light. The dream kitchen features an massive granite island and ample cabinet space ready for you to whip up your favorite sweet treat! The primary suite offers a spa-like en-suite bath, a generous walk-in closet, and direct access to the laundry room for ultimate convenience. Three additional bedrooms, one currently serving as a private office with its own half bath. Step outside, and you’ll feel like you’ve arrived in your own tropical getaway. A sparkling pool and hot tub invite endless days of relaxation, while the outdoor fireplace sets the stage for cozy evenings. The lush, beautifully manicured yard and gardens are a feast for the senses, and the raised garden beds are ready for your next harvest. Fully fenced and cross-fenced with pipe and no-climb wire. All of this in a fantastic location with easy access to Weatherford and Granbury, plus shopping and dining just minutes away.
Zillow last checked: 8 hours ago
Listing updated: November 16, 2025 at 01:00pm
Listed by:
Tara Stark 0514583 817-266-2816,
Keller Williams Heritage West 817-441-4000
Bought with:
Non-NTREIS MLS Licensee
NON MLS
Source: NTREIS,MLS#: 21033767
Facts & features
Interior
Bedrooms & bathrooms
- Bedrooms: 4
- Bathrooms: 3
- Full bathrooms: 2
- 1/2 bathrooms: 1
Primary bedroom
- Features: Closet Cabinetry, Dual Sinks, En Suite Bathroom, Garden Tub/Roman Tub, Separate Shower, Walk-In Closet(s)
- Level: First
- Dimensions: 0 x 0
Living room
- Features: Fireplace
- Level: First
- Dimensions: 0 x 0
Heating
- Central, Electric
Cooling
- Central Air, Ceiling Fan(s), Electric
Appliances
- Included: Dishwasher, Electric Water Heater, Disposal, Microwave
- Laundry: Washer Hookup, Dryer Hookup, ElectricDryer Hookup, Laundry in Utility Room
Features
- Decorative/Designer Lighting Fixtures, Granite Counters, High Speed Internet, Kitchen Island, Open Floorplan, Pantry, Vaulted Ceiling(s), Walk-In Closet(s)
- Flooring: Carpet, Ceramic Tile
- Windows: Window Coverings
- Has basement: No
- Number of fireplaces: 2
- Fireplace features: Living Room, Outside, Wood Burning
Interior area
- Total interior livable area: 2,661 sqft
Property
Parking
- Total spaces: 3
- Parking features: Concrete, Door-Multi, Door-Single, Driveway, Garage, Garage Door Opener, Garage Faces Side
- Attached garage spaces: 3
- Has uncovered spaces: Yes
Features
- Levels: One
- Stories: 1
- Patio & porch: Rear Porch, Patio, Covered
- Pool features: Gunite, In Ground, Outdoor Pool, Pool, Pool/Spa Combo
- Fencing: Back Yard,Cross Fenced,Fenced,Pipe,Wire
Lot
- Size: 2 Acres
- Features: Acreage, Back Yard, Interior Lot, Lawn, Landscaped, Many Trees, Subdivision, Sprinkler System
Details
- Parcel number: R000105029
Construction
Type & style
- Home type: SingleFamily
- Architectural style: Traditional,Detached
- Property subtype: Single Family Residence
- Attached to another structure: Yes
Materials
- Brick
- Foundation: Slab
- Roof: Composition
Condition
- Year built: 2018
Utilities & green energy
- Sewer: Aerobic Septic
- Water: Well
- Utilities for property: Septic Available, Underground Utilities, Water Available
Community & neighborhood
Location
- Region: Weatherford
- Subdivision: Turkey Track Ranch
HOA & financial
HOA
- Has HOA: Yes
- HOA fee: $300 annually
- Services included: Association Management
- Association name: Estates of Turkey Track Ranch
- Association phone: 817-422-1775
Other
Other facts
- Listing terms: Cash,Conventional
Price history
| Date | Event | Price |
|---|---|---|
| 11/14/2025 | Sold | -- |
Source: NTREIS #21033767 Report a problem | ||
| 9/12/2025 | Contingent | $625,000$235/sqft |
Source: NTREIS #21033767 Report a problem | ||
| 8/18/2025 | Listed for sale | $625,000-6.7%$235/sqft |
Source: NTREIS #21033767 Report a problem | ||
| 7/2/2025 | Listing removed | $669,900$252/sqft |
Source: NTREIS #20870466 Report a problem | ||
| 6/21/2025 | Price change | $669,900-3.6%$252/sqft |
Source: NTREIS #20870466 Report a problem | ||
Public tax history
| Year | Property taxes | Tax assessment |
|---|---|---|
| 2025 | $8,313 +4.8% | $626,350 +2.2% |
| 2024 | $7,931 +12.3% | $612,720 |
| 2023 | $7,063 -11.8% | $612,720 +34.1% |
Find assessor info on the county website
Neighborhood: 76087
Nearby schools
GreatSchools rating
- 7/10Austin Elementary SchoolGrades: PK-5Distance: 6.4 mi
- 6/10Hall Middle SchoolGrades: 6-8Distance: 7.4 mi
- 4/10Weatherford High SchoolGrades: 9-12Distance: 5.7 mi
Schools provided by the listing agent
- Elementary: Austin
- Middle: Hall
- High: Weatherford
- District: Weatherford ISD
Source: NTREIS. This data may not be complete. We recommend contacting the local school district to confirm school assignments for this home.
Get a cash offer in 3 minutes
Find out how much your home could sell for in as little as 3 minutes with a no-obligation cash offer.
Estimated market value$624,400
Get a cash offer in 3 minutes
Find out how much your home could sell for in as little as 3 minutes with a no-obligation cash offer.
Estimated market value
$624,400

