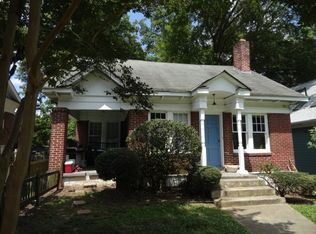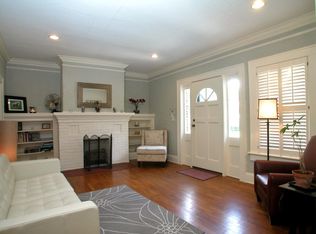Closed
$1,480,000
1030 Rosedale Rd NE, Atlanta, GA 30306
4beds
3,380sqft
Single Family Residence, Residential
Built in 1990
9,500 Square Feet Lot
$1,487,500 Zestimate®
$438/sqft
$5,652 Estimated rent
Home value
$1,487,500
$1.40M - $1.59M
$5,652/mo
Zestimate® history
Loading...
Owner options
Explore your selling options
What's special
Located on a quiet residential street in coveted Virginia-Highland, this home is everything you've been looking for and is only a few blocks from shops, restaurants and so many amenities. The main floor is an entertainer's dream! You’ll love the chef’s kitchen with custom cabinetry and high-end all Miele appliances, including a built-in coffee system, 2 dishwashers, induction stovetop, oven, steam oven, convection/microwave oven, and refrigerator. The kitchen is open to the sunlit breakfast area and family room with fireplace. The family room opens to the dreamy screened porch as well as the open deck, both overlooking the professionally landscaped backyard. The main floor also includes the large dining room with custom pocket doors, an office, 2 bedrooms (one currently used as a den) and bathroom. Ascending the light-filled stairs to the second level, you’ll find the primary suite with sitting area and spa-like bath with steam shower and soaking bathtub. The second level also includes another bedroom with ensuite bath, and laundry room. The lower level includes the driveway level entry with storage closet, large 2-car garage and storage room. Conveniently located just outside the garage there's an electric car charger. The professionally landscaped rear yard is a quiet oasis and features a beautiful stone terrace.
Zillow last checked: 8 hours ago
Listing updated: April 17, 2024 at 11:19am
Listing Provided by:
Shane Thomas,
Ansley Real Estate | Christie's International Real Estate 404-547-1551
Bought with:
Louise Hammer, 235259
Compass
Source: FMLS GA,MLS#: 7329882
Facts & features
Interior
Bedrooms & bathrooms
- Bedrooms: 4
- Bathrooms: 3
- Full bathrooms: 3
- Main level bathrooms: 1
- Main level bedrooms: 2
Primary bedroom
- Features: Oversized Master, Sitting Room
- Level: Oversized Master, Sitting Room
Bedroom
- Features: Oversized Master, Sitting Room
Primary bathroom
- Features: Double Vanity, Separate Tub/Shower, Soaking Tub
Dining room
- Features: Open Concept, Separate Dining Room
Kitchen
- Features: Breakfast Bar, Cabinets Stain, Eat-in Kitchen, Kitchen Island, Pantry, Stone Counters, View to Family Room
Heating
- Central, Forced Air
Cooling
- Central Air
Appliances
- Included: Dishwasher, Disposal, Dryer, Electric Oven, Microwave, Range Hood, Refrigerator, Self Cleaning Oven, Tankless Water Heater, Washer
- Laundry: Laundry Room, Upper Level
Features
- Bookcases, Entrance Foyer, High Ceilings 10 ft Main, Walk-In Closet(s)
- Flooring: Ceramic Tile, Hardwood, Stone
- Windows: Bay Window(s), Skylight(s)
- Basement: Driveway Access,Exterior Entry,Partial
- Number of fireplaces: 1
- Fireplace features: Family Room
- Common walls with other units/homes: No Common Walls
Interior area
- Total structure area: 3,380
- Total interior livable area: 3,380 sqft
- Finished area above ground: 3,380
- Finished area below ground: 0
Property
Parking
- Total spaces: 2
- Parking features: Drive Under Main Level, Garage, Garage Faces Side, Electric Vehicle Charging Station(s)
- Attached garage spaces: 2
Accessibility
- Accessibility features: None
Features
- Levels: Two
- Stories: 2
- Patio & porch: Covered, Front Porch, Rear Porch, Screened
- Exterior features: Gas Grill, No Dock
- Pool features: None
- Spa features: None
- Fencing: Back Yard
- Has view: Yes
- View description: Other
- Waterfront features: None
- Body of water: None
Lot
- Size: 9,500 sqft
- Dimensions: 50 x 190 x 50 x 190
- Features: Back Yard, Front Yard, Sloped
Details
- Additional structures: None
- Parcel number: 18 001 13 022
- Other equipment: None
- Horse amenities: None
Construction
Type & style
- Home type: SingleFamily
- Architectural style: Bungalow
- Property subtype: Single Family Residence, Residential
Materials
- HardiPlank Type
- Foundation: None
- Roof: Composition
Condition
- Resale
- New construction: No
- Year built: 1990
Utilities & green energy
- Electric: None
- Sewer: Public Sewer
- Water: Public
- Utilities for property: Cable Available, Electricity Available, Natural Gas Available, Phone Available, Sewer Available, Water Available
Green energy
- Energy efficient items: None
- Energy generation: None
Community & neighborhood
Security
- Security features: Smoke Detector(s)
Community
- Community features: Near Schools, Near Shopping, Sidewalks, Street Lights
Location
- Region: Atlanta
- Subdivision: Virginia Highland
HOA & financial
HOA
- Has HOA: No
Other
Other facts
- Road surface type: Asphalt
Price history
| Date | Event | Price |
|---|---|---|
| 3/22/2024 | Sold | $1,480,000-1.3%$438/sqft |
Source: | ||
| 2/22/2024 | Pending sale | $1,500,000$444/sqft |
Source: | ||
| 1/27/2024 | Listing removed | -- |
Source: FMLS GA #7200148 | ||
| 1/26/2024 | Listed for sale | $1,500,000+329.8%$444/sqft |
Source: | ||
| 1/25/2024 | Listing removed | -- |
Source: GAMLS #10152468 | ||
Public tax history
| Year | Property taxes | Tax assessment |
|---|---|---|
| 2024 | $10,036 +20.4% | $364,760 +15.9% |
| 2023 | $8,338 -1.1% | $314,760 +4.8% |
| 2022 | $8,429 | $300,480 +13.1% |
Find assessor info on the county website
Neighborhood: Virginia Highland
Nearby schools
GreatSchools rating
- 8/10Springdale Park Elementary SchoolGrades: K-5Distance: 0.5 mi
- 8/10David T Howard Middle SchoolGrades: 6-8Distance: 2 mi
- 9/10Midtown High SchoolGrades: 9-12Distance: 1.3 mi
Schools provided by the listing agent
- Elementary: Springdale Park
- Middle: David T Howard
- High: Midtown
Source: FMLS GA. This data may not be complete. We recommend contacting the local school district to confirm school assignments for this home.
Get a cash offer in 3 minutes
Find out how much your home could sell for in as little as 3 minutes with a no-obligation cash offer.
Estimated market value
$1,487,500
Get a cash offer in 3 minutes
Find out how much your home could sell for in as little as 3 minutes with a no-obligation cash offer.
Estimated market value
$1,487,500

