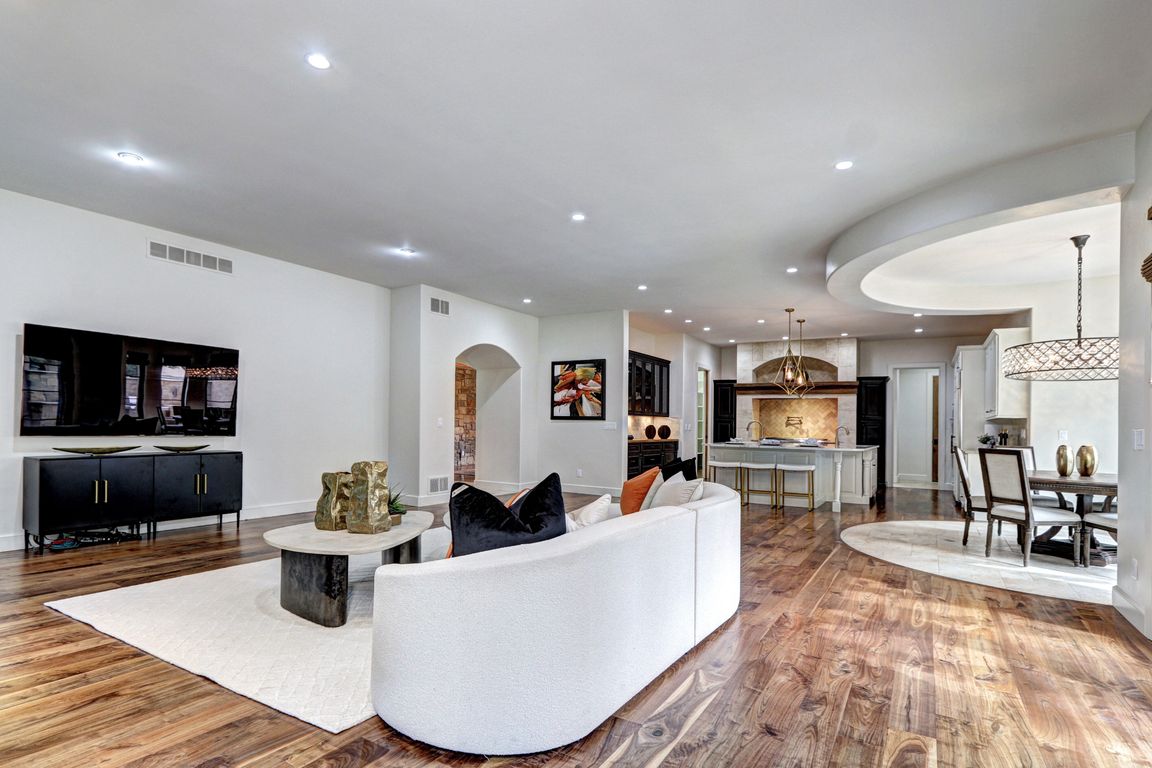Open: Sat 10am-1pm

For sale
$3,195,000
5beds
7,257sqft
1030 S Adams Street, Denver, CO 80209
5beds
7,257sqft
Single family residence
Built in 2006
9,370 sqft
3 Attached garage spaces
$440 price/sqft
What's special
Open Saturday today 10 am to 1 pm Stunning Architectural Masterpiece in sought-after Belcaro/Bonnie Brae neighborhood masterfully appointed and located on an extra-large 9240 sq foot lot that’s walking distance to Bonnie Brae Park. This custom home spans over 7,000 sqft with 5 bedrooms, 8 bathrooms, a highly desired 3 car ...
- 5 days |
- 1,403 |
- 65 |
Source: REcolorado,MLS#: 2293854
Travel times
Living Room
Kitchen
Dining Room
Zillow last checked: 8 hours ago
Listing updated: 11 hours ago
Listed by:
Lisa M. Taylor 303-882-2000 lisa@homes4saledenver.com,
Compass - Denver
Source: REcolorado,MLS#: 2293854
Facts & features
Interior
Bedrooms & bathrooms
- Bedrooms: 5
- Bathrooms: 8
- Full bathrooms: 4
- 3/4 bathrooms: 1
- 1/2 bathrooms: 3
- Main level bathrooms: 2
Bedroom
- Features: Primary Suite
- Level: Upper
- Area: 382 Square Feet
- Dimensions: 19.1 x 20
Bedroom
- Level: Upper
- Area: 174.42 Square Feet
- Dimensions: 11.4 x 15.3
Bedroom
- Level: Upper
- Area: 179.01 Square Feet
- Dimensions: 11.7 x 15.3
Bedroom
- Level: Upper
- Area: 180.78 Square Feet
- Dimensions: 13.8 x 13.1
Bedroom
- Level: Basement
- Area: 198 Square Feet
- Dimensions: 16.5 x 12
Bathroom
- Level: Main
Bathroom
- Level: Main
Bathroom
- Features: Primary Suite
- Level: Upper
Bathroom
- Level: Upper
Bathroom
- Level: Upper
Bathroom
- Level: Upper
Bathroom
- Level: Basement
Bathroom
- Level: Basement
Dining room
- Level: Main
- Area: 252 Square Feet
- Dimensions: 14.4 x 17.5
Family room
- Level: Main
- Area: 476.74 Square Feet
- Dimensions: 24.2 x 19.7
Game room
- Level: Basement
- Area: 122.31 Square Feet
- Dimensions: 10.1 x 12.11
Great room
- Level: Basement
- Area: 381.91 Square Feet
- Dimensions: 18.1 x 21.1
Gym
- Level: Basement
- Area: 579.74 Square Feet
- Dimensions: 28.7 x 20.2
Kitchen
- Description: Plus A 11'6 X 10 Dining Nook
- Level: Main
- Area: 301.08 Square Feet
- Dimensions: 19.3 x 15.6
Laundry
- Level: Main
Laundry
- Level: Upper
- Area: 41.31 Square Feet
- Dimensions: 5.1 x 8.1
Living room
- Level: Main
- Area: 229.99 Square Feet
- Dimensions: 14.11 x 16.3
Loft
- Level: Upper
Media room
- Level: Basement
- Area: 398 Square Feet
- Dimensions: 19.9 x 20
Mud room
- Level: Main
- Area: 53.95 Square Feet
- Dimensions: 8.3 x 6.5
Office
- Level: Main
- Area: 256.62 Square Feet
- Dimensions: 14.1 x 18.2
Other
- Level: Basement
Heating
- Forced Air
Cooling
- Central Air
Appliances
- Included: Cooktop, Dishwasher, Disposal, Double Oven, Dryer, Microwave, Range Hood, Refrigerator, Warming Drawer, Washer, Wine Cooler
Features
- Eat-in Kitchen, Entrance Foyer, Five Piece Bath, High Ceilings, Kitchen Island, Pantry, Primary Suite, Quartz Counters, Vaulted Ceiling(s), Walk-In Closet(s), Wet Bar
- Flooring: Carpet, Stone, Tile, Wood
- Windows: Double Pane Windows, Window Coverings
- Basement: Bath/Stubbed,Finished,Full,Interior Entry
- Number of fireplaces: 6
- Fireplace features: Basement, Family Room, Gas, Gas Log, Living Room, Master Bedroom, Recreation Room
Interior area
- Total structure area: 7,257
- Total interior livable area: 7,257 sqft
- Finished area above ground: 4,625
- Finished area below ground: 2,438
Video & virtual tour
Property
Parking
- Total spaces: 3
- Parking features: Dry Walled, Exterior Access Door, Lighted
- Attached garage spaces: 3
Features
- Levels: Two
- Stories: 2
- Patio & porch: Covered, Front Porch, Wrap Around
- Exterior features: Balcony, Fire Pit, Garden, Gas Grill, Lighting, Private Yard
Lot
- Size: 9,370 Square Feet
- Features: Level
Details
- Parcel number: 513520004
- Zoning: E-SU-DX
- Special conditions: Standard
Construction
Type & style
- Home type: SingleFamily
- Property subtype: Single Family Residence
Materials
- Frame, Stone, Stucco
- Roof: Concrete
Condition
- Updated/Remodeled
- Year built: 2006
Utilities & green energy
- Sewer: Public Sewer
- Water: Public
Community & HOA
Community
- Security: Security System
- Subdivision: Belcaro
HOA
- Has HOA: No
Location
- Region: Denver
Financial & listing details
- Price per square foot: $440/sqft
- Tax assessed value: $3,038,000
- Annual tax amount: $14,455
- Date on market: 11/8/2025
- Listing terms: Cash,Conventional,Jumbo
- Exclusions: Seller's Personal Property
- Ownership: Individual