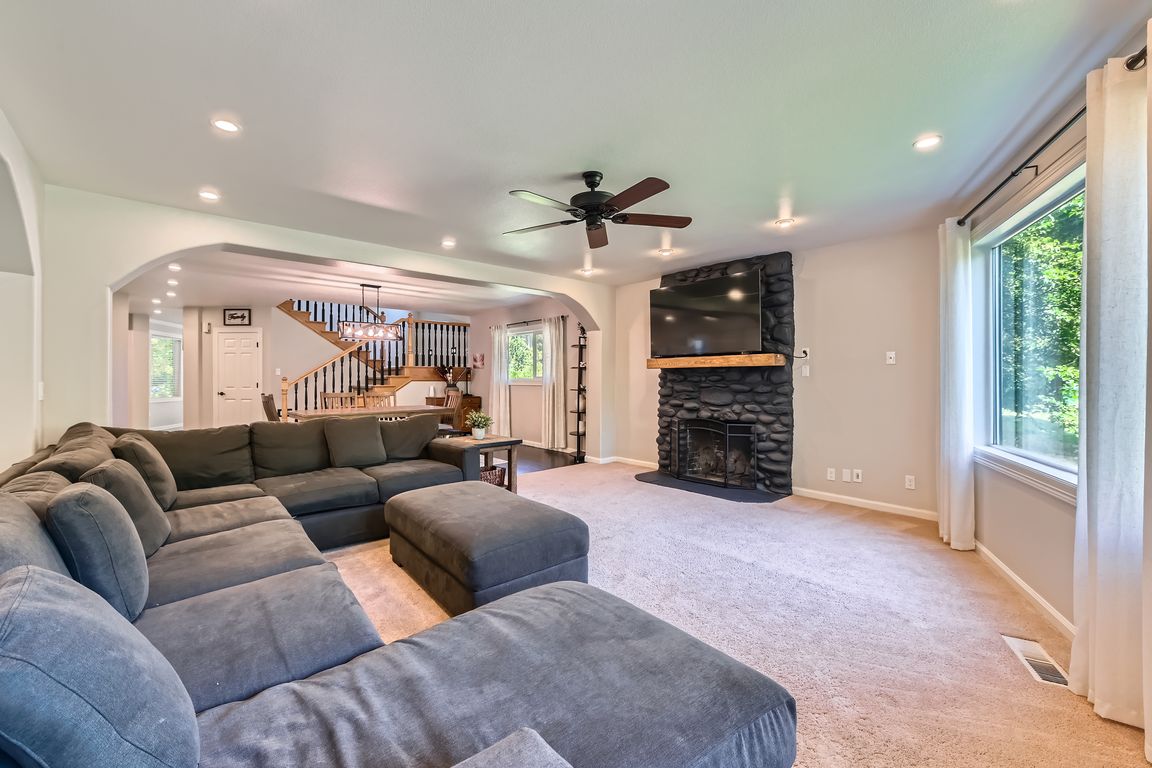
Active
$1,150,000
4beds
3,802sqft
1030 SE Jackson Park Rd, Troutdale, OR 97060
4beds
3,802sqft
Residential, single family residence
Built in 1995
0.72 Acres
2 Attached garage spaces
$302 price/sqft
What's special
River rock wood-burning fireplaceSubway tilePrivate oasisFully remodeled kitchenQuiet private roadHome officeAdditional living space
Tucked away on a quiet private road and backing to the scenic Sandy River, this custom-built home blends Northwest charm, thoughtful design, and resort-style living. The long driveway, mature landscaping, and inviting exterior set the stage for what’s inside—a spacious, open-concept layout perfect for everyday living and entertaining.The main level features ...
- 44 days
- on Zillow |
- 1,609 |
- 73 |
Source: RMLS (OR),MLS#: 442565386
Travel times
Kitchen
Primary Bedroom
Dining Room
Loft
Greatroom
Office
Bedroom
Bedroom
Bedroom
Zillow last checked: 7 hours ago
Listing updated: July 10, 2025 at 01:09am
Listed by:
Troy D Doty P.C. info@nwrealtysource.com,
Northwest Realty Source
Source: RMLS (OR),MLS#: 442565386
Facts & features
Interior
Bedrooms & bathrooms
- Bedrooms: 4
- Bathrooms: 3
- Full bathrooms: 3
- Main level bathrooms: 1
Rooms
- Room types: Bedroom 4, Office, Laundry, Bedroom 2, Bedroom 3, Dining Room, Family Room, Kitchen, Living Room, Primary Bedroom
Primary bedroom
- Features: Double Closet, Double Sinks, Jetted Tub, Shower, Suite, Vaulted Ceiling, Walkin Closet, Wallto Wall Carpet
- Level: Upper
- Area: 588
- Dimensions: 21 x 28
Bedroom 2
- Features: Ceiling Fan, Closet, Wallto Wall Carpet
- Level: Upper
- Area: 210
- Dimensions: 14 x 15
Bedroom 3
- Features: Builtin Features, Ceiling Fan, Closet, Wallto Wall Carpet
- Level: Upper
- Area: 225
- Dimensions: 15 x 15
Bedroom 4
- Features: Closet, Wallto Wall Carpet
- Level: Upper
- Area: 240
- Dimensions: 15 x 16
Dining room
- Features: Formal, Hardwood Floors
- Level: Main
- Area: 234
- Dimensions: 13 x 18
Family room
- Features: Deck, Loft, Sliding Doors, Wallto Wall Carpet
- Level: Upper
- Area: 176
- Dimensions: 11 x 16
Kitchen
- Features: Builtin Refrigerator, Cook Island, Dishwasher, Disposal, Gas Appliances, Hardwood Floors, Island, Microwave, Pantry, Sliding Doors, Updated Remodeled, Builtin Oven
- Level: Main
- Area: 442
- Width: 26
Living room
- Features: Ceiling Fan, Hardwood Floors
- Level: Main
- Area: 221
- Dimensions: 13 x 17
Office
- Features: Closet, Wallto Wall Carpet
- Level: Main
- Area: 156
- Dimensions: 12 x 13
Heating
- Forced Air
Cooling
- Central Air
Appliances
- Included: Built In Oven, Built-In Refrigerator, Cooktop, Dishwasher, Down Draft, Gas Appliances, Microwave, Plumbed For Ice Maker, Stainless Steel Appliance(s), Washer/Dryer, Water Softener, Disposal, Gas Water Heater
- Laundry: Laundry Room
Features
- Ceiling Fan(s), Vaulted Ceiling(s), Closet, Built-in Features, Formal, Loft, Cook Island, Kitchen Island, Pantry, Updated Remodeled, Double Closet, Double Vanity, Shower, Suite, Walk-In Closet(s), Quartz
- Flooring: Hardwood, Tile, Wall to Wall Carpet
- Doors: Sliding Doors
- Windows: Double Pane Windows, Vinyl Frames
- Basement: Crawl Space
- Number of fireplaces: 2
- Fireplace features: Wood Burning, Outside
Interior area
- Total structure area: 3,802
- Total interior livable area: 3,802 sqft
Video & virtual tour
Property
Parking
- Total spaces: 2
- Parking features: Driveway, RV Access/Parking, Garage Door Opener, Attached
- Attached garage spaces: 2
- Has uncovered spaces: Yes
Features
- Stories: 2
- Patio & porch: Deck, Patio, Porch
- Exterior features: Dog Run, Gas Hookup, Yard
- Has private pool: Yes
- Has spa: Yes
- Spa features: Bath
- Has view: Yes
- View description: Trees/Woods
- Waterfront features: River Front
- Body of water: Sandy
Lot
- Size: 0.72 Acres
- Features: Greenbelt, Level, Private, Trees, SqFt 20000 to Acres1
Details
- Additional structures: GasHookup, RVParking, ToolShed
- Parcel number: R237986
Construction
Type & style
- Home type: SingleFamily
- Architectural style: Custom Style,Traditional
- Property subtype: Residential, Single Family Residence
Materials
- Cultured Stone, Lap Siding
- Foundation: Concrete Perimeter
- Roof: Composition
Condition
- Updated/Remodeled
- New construction: No
- Year built: 1995
Utilities & green energy
- Gas: Gas Hookup, Gas
- Sewer: Sand Filtered, Septic Tank
- Water: Well
- Utilities for property: Cable Connected
Community & HOA
Community
- Security: Entry
- Subdivision: Troutdale
HOA
- Has HOA: No
Location
- Region: Troutdale
Financial & listing details
- Price per square foot: $302/sqft
- Tax assessed value: $1,003,320
- Annual tax amount: $9,477
- Date on market: 7/10/2025
- Listing terms: Cash,Conventional,VA Loan
- Road surface type: Paved