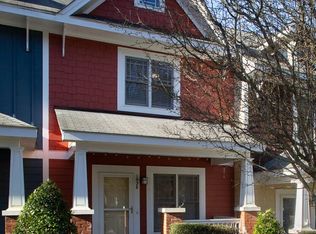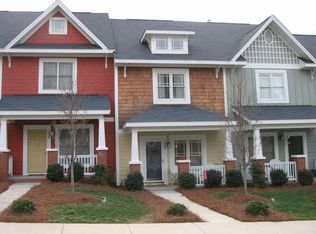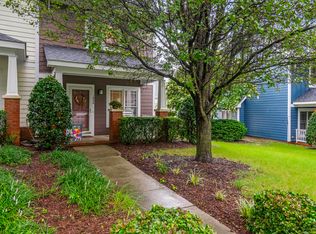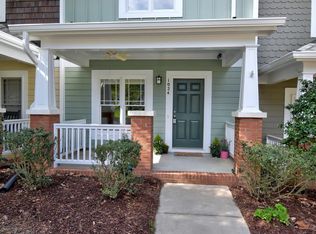This adorable end unit townhome boasts a welcoming, open floorplan and is nestled in the picturesque Scott's Mill neighborhood. Available immediately, this home is located just minutes from historic downtown Apex, I-540, US1, HWY 55, shopping, restaurants, schools, and so much more! Massive rocking chair porch overlooks a lush front yard. New paint and carpeting throughout! Downstairs floorplan is quite welcoming and consists of a large family room w/ 9' ceilings, an adjacent formal dining room with hardwood flooring, and a kitchen showcasing loads of cabinet space, sleek stainless steel appliances, hardwoods, and a breakfast area. 2nd level showcases dual master suites. Both bedrooms include walk-in closets and en-suite bathrooms. Master bathroom boasts dual sinks, a garden tub, and separate shower too! Don't miss the conveniently located 2nd floor laundry area, with a washer and (brand new) dryer included! Features Availability: Available for immediate occupancy Community Amenities: Your rental payment includes access to community pool and tennis faciliites Condition: New paint and carpeting throughout - neat as a pin! Dishwasher: New high-end Bosch dishwasher makes chores a little easier! Dual Master Suites: Both bedrooms include walk-in closets and en-suite bathrooms Floorplan: Inviting, open concept floorplan with loads of natural light Front Porch: Spacious Southern style rocking chair front porch Lease Term: 12 month minimum lease term, longer term leases available Pets: Sorry, no pets allowed Rent Includes: Rent includes washer/dryer/refrigerator School District: Coveted Apex school assignments (please confirm assignments and enrollment caps) Year Built: 2005
This property is off market, which means it's not currently listed for sale or rent on Zillow. This may be different from what's available on other websites or public sources.



