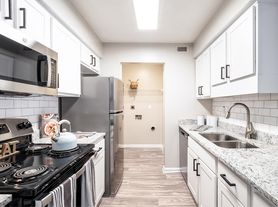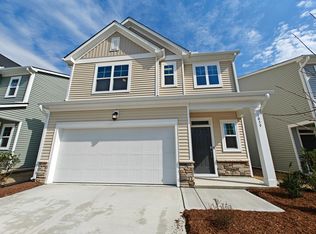Included in the rent: HOA dues (includes access to community pool and playground), lawn maintenance, washer/dryer.
Available for rent is an open, easy flow design located in the coveted Hanover Pointe community. Impressive grand foyer, large kitchen with granite countertops, tile backsplash and stainless steel range, microwave, refrigerator, and dishwasher and in unit laundry. Breakfast bar and separate dining area. Hardwood floors in foyer, powder room, dining room, kitchen, and garage entry. Corner gas fireplace. Enormous master's suite with dual vanity, tile floor and separate tub and shower in master bath. Upgrades at the time of build includes: Granite Kitchen and Master Bath Countertops, Wrought Iron Grand Staircase, Crown molding throughout downstairs, trey ceiling in Master Bedroom, upgraded carpets and 8LB Pad throughout home, upgraded kitchen cabinets, upgraded 5" hardwood floors, elongated toilets in all bathrooms, and ceramic tile floor in laundry room and second full bathroom.
Post Purchase Property Improvements by the original Owner Include:
- Premium Eggshell and Satin Paint throughout entire home
- Custom Designer Blinds in Foyer and Dining Room, including Patio Sliding Door Panel Track and Cornice. Custom Designer blinds in Master Bathroom and 2nd Bedroom (Upstairs)
- Ceiling fans installed in family room and all 3 bedrooms
- Garage walls fully finished and painted
- Garage cabinets and wire shelving installed
- Finished garage flooring with Granite Grip Epoxy and Clearcoat sealer
- Laundry Room Cabinets and Hanging Space
- Wall Mounted Cabinet in Second Full Bathroom
- Master Bedroom Closet Shelving (Space nearly Doubled)
- Kitchen Cabinet door stoppers
- Expanded Driveway with matching Brickpavers
- Expanded Concrete Patio from 10'x10' to 13'x17'
Renter responsible for all utilities.
Washer/Dryer provided by owner.
Lawn Maintenance provided by owner.
House for rent
Accepts Zillow applications
$2,300/mo
1030 Skies Ln, Durham, NC 27703
3beds
1,980sqft
Price may not include required fees and charges.
Single family residence
Available now
Cats, small dogs OK
Central air
In unit laundry
Attached garage parking
Heat pump
What's special
Custom designer blindsFinished garageCrown moldingCeiling fansHardwood floorsSeparate tub and showerUpgraded kitchen cabinets
- 21 days |
- -- |
- -- |
Travel times
Facts & features
Interior
Bedrooms & bathrooms
- Bedrooms: 3
- Bathrooms: 3
- Full bathrooms: 2
- 1/2 bathrooms: 1
Heating
- Heat Pump
Cooling
- Central Air
Appliances
- Included: Dishwasher, Dryer, Washer
- Laundry: In Unit
Features
- Flooring: Hardwood
Interior area
- Total interior livable area: 1,980 sqft
Property
Parking
- Parking features: Attached, Off Street
- Has attached garage: Yes
- Details: Contact manager
Features
- Exterior features: Bicycle storage, No Utilities included in rent
- Has private pool: Yes
Details
- Parcel number: 216076
Construction
Type & style
- Home type: SingleFamily
- Property subtype: Single Family Residence
Community & HOA
Community
- Features: Playground
HOA
- Amenities included: Pool
Location
- Region: Durham
Financial & listing details
- Lease term: 1 Year
Price history
| Date | Event | Price |
|---|---|---|
| 9/8/2025 | Price change | $2,300-4.2%$1/sqft |
Source: Zillow Rentals | ||
| 8/19/2025 | Listed for rent | $2,400$1/sqft |
Source: Zillow Rentals | ||
| 5/3/2025 | Listing removed | $2,400$1/sqft |
Source: Zillow Rentals | ||
| 3/30/2025 | Listed for rent | $2,400+9.1%$1/sqft |
Source: Zillow Rentals | ||
| 5/19/2023 | Listing removed | -- |
Source: Zillow Rentals | ||

