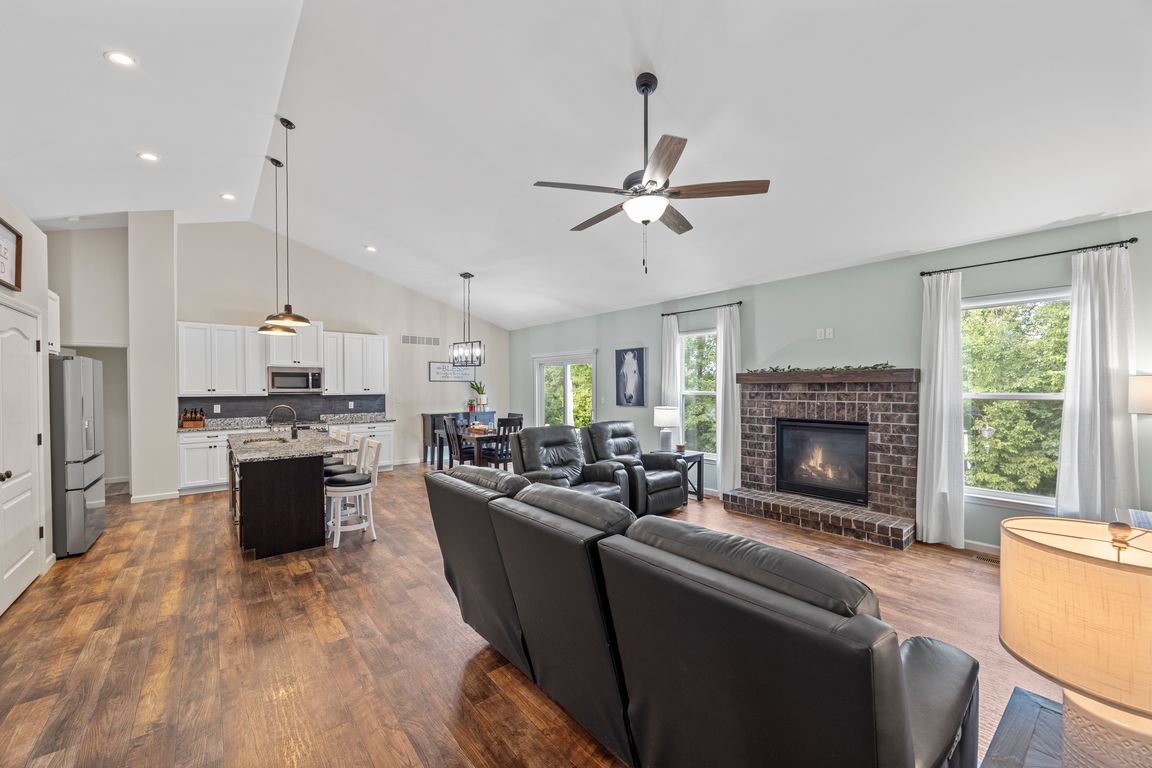
ActivePrice cut: $9.9K (10/8)
$495,000
4beds
2,996sqft
1030 Timber Bluff Dr, Wentzville, MO 63385
4beds
2,996sqft
Single family residence
Built in 2018
0.26 Acres
3 Attached garage spaces
$165 price/sqft
$200 annually HOA fee
What's special
Cozy gas fireplacePrivate backyardBacking to serene treesGleaming granite countertopsLuxurious master suiteStainless steel appliancesSpa-inspired bath
Nestled on over a 1/4 acre backing to serene trees, this stunning home offers exceptional curb appeal with a striking brick and stone facade, lush landscaping, and a spacious 3-car garage. Step inside to an open floor plan that welcomes you with a vaulted-ceiling great room, a cozy gas fireplace, and ...
- 41 days |
- 1,173 |
- 26 |
Source: MARIS,MLS#: 25054988 Originating MLS: St. Louis Association of REALTORS
Originating MLS: St. Louis Association of REALTORS
Travel times
Family Room
Kitchen
Primary Bedroom
Zillow last checked: 7 hours ago
Listing updated: 16 hours ago
Listing Provided by:
Sue Peters 314-565-7918,
EXP Realty, LLC
Source: MARIS,MLS#: 25054988 Originating MLS: St. Louis Association of REALTORS
Originating MLS: St. Louis Association of REALTORS
Facts & features
Interior
Bedrooms & bathrooms
- Bedrooms: 4
- Bathrooms: 3
- Full bathrooms: 3
- Main level bathrooms: 2
- Main level bedrooms: 3
Heating
- Forced Air, Natural Gas
Cooling
- Ceiling Fan(s), Central Air
Appliances
- Included: Stainless Steel Appliance(s), Disposal, Microwave, Convection Oven, Gas Oven, Built-In Gas Range, Gas Range, Refrigerator, Water Heater, Gas Water Heater
- Laundry: Electric Dryer Hookup, Laundry Room, Main Level
Features
- Ceiling Fan(s), Kitchen Island, Open Floorplan, Pantry, Separate Dining, Separate Shower, Soaking Tub, Vaulted Ceiling(s), Walk-In Closet(s)
- Basement: Partially Finished,Storage Space,Sump Pump
- Number of fireplaces: 1
- Fireplace features: Gas, Living Room
Interior area
- Total structure area: 2,996
- Total interior livable area: 2,996 sqft
- Finished area above ground: 1,816
- Finished area below ground: 1,180
Property
Parking
- Total spaces: 3
- Parking features: Attached, Concrete, Driveway, Garage, Garage Door Opener
- Attached garage spaces: 3
- Has uncovered spaces: Yes
Features
- Levels: One
- Patio & porch: Patio
- Fencing: Back Yard,Fenced
Lot
- Size: 0.26 Acres
- Features: Back Yard, Many Trees, Wooded
Details
- Parcel number: 40073C695000138.0000000
- Special conditions: Standard
Construction
Type & style
- Home type: SingleFamily
- Architectural style: Ranch
- Property subtype: Single Family Residence
Materials
- Brick, Concrete, Stone, Vinyl Siding
- Foundation: Concrete Perimeter
- Roof: Architectural Shingle
Condition
- Year built: 2018
Utilities & green energy
- Electric: Ameren
- Sewer: Public Sewer
- Water: Public
- Utilities for property: Cable Available, Cable Connected, Electricity Available, Electricity Connected, Natural Gas Available, Natural Gas Connected, Sewer Connected, Water Connected
Community & HOA
Community
- Subdivision: Timber Trace #3
HOA
- Has HOA: Yes
- Amenities included: Playground
- Services included: Common Area Maintenance
- HOA fee: $200 annually
- HOA name: Timber Trace
Location
- Region: Wentzville
Financial & listing details
- Price per square foot: $165/sqft
- Tax assessed value: $423,750
- Annual tax amount: $5,569
- Date on market: 8/29/2025
- Listing terms: Cash,Conventional,FHA,VA Loan
- Electric utility on property: Yes