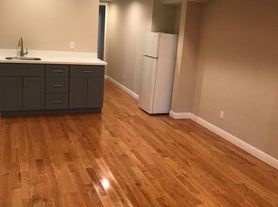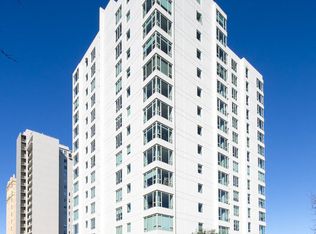Experience the perfect blend of space & luxury in this expansive 3,100+sqft, 5-bedroom, 4.5-bath sanctuary, located just steps from West Portal Ave. Main level is an entertainer's dream, designed for seamless indoor-outdoor living. It flows from a spacious living room w/cozy fireplace to a formal dining room & a skylit sunroom that opens onto a sunny patio. The true centerpiece is the gourmet chef's kitchen, where guests will gather around the generous granite island. It's fully-equipped for a culinary enthusiast w/Viking double ovens, 6-burner gas cooktop & SubZero fridge. A half bath & private guest suite w/ensuite bath, deck & washer/dryer complete this level. Downstairs, a full in-law/Au Pair suite w/separate entrance provides perfect privacy or quiet home office. Upstairs is a true retreat, featuring a luxurious primary suite w/Jacuzzi tub & walk-in closet. 2 additional spacious bedrooms share access to an expansive deck, perfect for enjoying the morning sun. Practicality is built-in w/2nd full laundry area, massive storage room & 2-car garage w/interior-access. This exceptional home combines the feel of a private retreat w/the convenience of city living. Walk to the vibrant shops, diverse restaurants & effortless MUNI access of West Portal just moments from your front door.
House for rent
$9,000/mo
1030 Ulloa St, San Francisco, CA 94127
Studio
3,157sqft
Price may not include required fees and charges.
Singlefamily
Available now
Ground floor laundry
2 Attached garage spaces parking
Fireplace
What's special
Cozy fireplaceSkylit sunroomSubzero fridgeLuxurious primary suiteSunny patioFormal dining roomExpansive deck
- 14 days |
- -- |
- -- |
Travel times
Looking to buy when your lease ends?
Consider a first-time homebuyer savings account designed to grow your down payment with up to a 6% match & a competitive APY.
Facts & features
Interior
Bedrooms & bathrooms
- Bedrooms: 0
- Bathrooms: 2
- Full bathrooms: 2
Rooms
- Room types: Dining Room, Sun Room
Heating
- Fireplace
Appliances
- Included: Dishwasher, Disposal, Double Oven, Dryer, Range, Stove, Washer
- Laundry: Ground Floor, In Unit, Inside, Inside Room, Laundry Closet
Features
- Formal Entry, Storage, Walk In Closet, Wet Bar
- Flooring: Wood
- Has fireplace: Yes
Interior area
- Total interior livable area: 3,157 sqft
Property
Parking
- Total spaces: 2
- Parking features: Attached, Driveway, Covered
- Has attached garage: Yes
- Details: Contact manager
Features
- Stories: 3
- Exterior features: Attached, Bonus Room, Carbon Monoxide Detector(s), Driveway, Flooring: Wood, Formal Entry, Ground Floor, Inside, Inside Entrance, Inside Room, Jetted Tub, Kitchen, Laundry, Laundry Closet, Living Room, On Site (Single Family Only), Side By Side, Smoke Detector(s), Storage, Walk In Closet, Wet Bar, Wood Burning
Details
- Parcel number: 2919A024
Construction
Type & style
- Home type: SingleFamily
- Property subtype: SingleFamily
Condition
- Year built: 1938
Community & HOA
Location
- Region: San Francisco
Financial & listing details
- Lease term: 12 Months
Price history
| Date | Event | Price |
|---|---|---|
| 11/5/2025 | Listed for rent | $9,000$3/sqft |
Source: SFAR #425085815 | ||
| 11/14/2003 | Sold | $885,000$280/sqft |
Source: Public Record | ||

