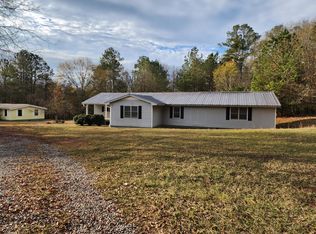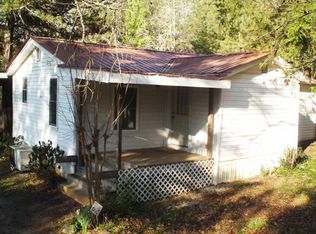Closed
$505,000
1030 Wildcat Ridge Rd, Watkinsville, GA 30677
3beds
1,500sqft
Single Family Residence
Built in 1996
10 Acres Lot
$569,500 Zestimate®
$337/sqft
$2,213 Estimated rent
Home value
$569,500
$535,000 - $609,000
$2,213/mo
Zestimate® history
Loading...
Owner options
Explore your selling options
What's special
Nestled in the heart of 10 beautiful acres in Oconee County, this private retreat makes coming home every day feel like a personal getaway. Between the wildlife, flowing creek, and forest scenery, this property has all the allure of a mountain paradise, just a short drive from downtown Athens. The cypress wood framed house is 1,500 sqft on each level and features 3 bedrooms, 2.5 bathrooms, fresh paint inside and out, all new Luxury Vinyl Plank flooring on the main level, and a large basement with a finished playroom and garage with tons of storage space. With its 10 acres and frontage on Oliver Bridge Road, this property has the potential to be a great candidate for development. Easy to show, call for details.
Zillow last checked: 8 hours ago
Listing updated: May 10, 2023 at 05:54am
Listed by:
Pete C Brown Jr 706-805-5662,
Coldwell Banker Upchurch Realty
Bought with:
Jennifer Westmoreland, 168937
Coldwell Banker Upchurch Realty
Source: GAMLS,MLS#: 10052473
Facts & features
Interior
Bedrooms & bathrooms
- Bedrooms: 3
- Bathrooms: 3
- Full bathrooms: 2
- 1/2 bathrooms: 1
- Main level bathrooms: 2
- Main level bedrooms: 3
Kitchen
- Features: Breakfast Room, Pantry
Heating
- Central, Electric, Forced Air, Heat Pump
Cooling
- Ceiling Fan(s), Central Air, Electric, Heat Pump
Appliances
- Included: Dishwasher, Microwave, Oven/Range (Combo), Refrigerator
- Laundry: None
Features
- Master On Main Level, Tray Ceiling(s)
- Flooring: Other
- Windows: Double Pane Windows, Window Treatments
- Basement: Bath Finished,Exterior Entry,Interior Entry
- Has fireplace: No
Interior area
- Total structure area: 1,500
- Total interior livable area: 1,500 sqft
- Finished area above ground: 1,500
- Finished area below ground: 0
Property
Parking
- Total spaces: 6
- Parking features: Attached, Garage
- Has attached garage: Yes
Features
- Levels: One
- Stories: 1
- Patio & porch: Deck, Porch
- Exterior features: Water Feature
- Waterfront features: Creek
Lot
- Size: 10 Acres
- Features: Level, Sloped
- Residential vegetation: Partially Wooded
Details
- Parcel number: D 02 023A
Construction
Type & style
- Home type: SingleFamily
- Architectural style: Brick/Frame,Ranch,Traditional
- Property subtype: Single Family Residence
Materials
- Wood Siding
- Roof: Other
Condition
- Resale
- New construction: No
- Year built: 1996
Utilities & green energy
- Sewer: Septic Tank
- Water: Well
- Utilities for property: None
Community & neighborhood
Community
- Community features: None
Location
- Region: Watkinsville
- Subdivision: Metes & Bounds
HOA & financial
HOA
- Has HOA: No
- Services included: None
Other
Other facts
- Listing agreement: Exclusive Right To Sell
Price history
| Date | Event | Price |
|---|---|---|
| 5/8/2023 | Sold | $505,000-8.2%$337/sqft |
Source: | ||
| 4/12/2023 | Pending sale | $550,000$367/sqft |
Source: | ||
| 11/22/2022 | Price change | $550,000-8.3%$367/sqft |
Source: Hive MLS #988562 Report a problem | ||
| 9/23/2022 | Price change | $599,900-1.7%$400/sqft |
Source: | ||
| 8/29/2022 | Price change | $610,000-6.2%$407/sqft |
Source: | ||
Public tax history
Tax history is unavailable.
Neighborhood: 30677
Nearby schools
GreatSchools rating
- 8/10Colham Ferry Elementary SchoolGrades: PK-5Distance: 5 mi
- 8/10Oconee County Middle SchoolGrades: 6-8Distance: 7.5 mi
- 10/10Oconee County High SchoolGrades: 9-12Distance: 7.6 mi
Schools provided by the listing agent
- Elementary: Colham Ferry
- Middle: Oconee County
- High: Oconee County
Source: GAMLS. This data may not be complete. We recommend contacting the local school district to confirm school assignments for this home.
Get pre-qualified for a loan
At Zillow Home Loans, we can pre-qualify you in as little as 5 minutes with no impact to your credit score.An equal housing lender. NMLS #10287.
Sell for more on Zillow
Get a Zillow Showcase℠ listing at no additional cost and you could sell for .
$569,500
2% more+$11,390
With Zillow Showcase(estimated)$580,890

