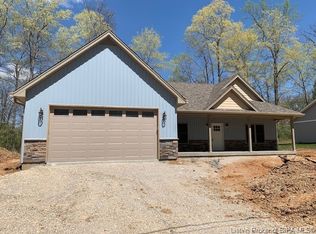Sold for $300,000 on 07/28/25
$300,000
1030 Woodland Avenue, Corydon, IN 47112
3beds
1,508sqft
Single Family Residence
Built in 2021
9,321.84 Square Feet Lot
$301,100 Zestimate®
$199/sqft
$1,520 Estimated rent
Home value
$301,100
Estimated sales range
Not available
$1,520/mo
Zestimate® history
Loading...
Owner options
Explore your selling options
What's special
Woodland Ave home offering the town amenities with less congested street. Over 1,500 sq. ft. with open floor plan offers large kitchen with granite tops. Stainless steel appliances and walk-in pantry. Large great room that you can step out to a park-like setting covered porch. Master bath with dual sinks, walk-in shower and pantry. Large utility room - the washer and dryer are staying. Two car garage with plenty of storage area.
Zillow last checked: 8 hours ago
Listing updated: July 29, 2025 at 12:14pm
Listed by:
Paula Kiger,
RE/MAX Advantage
Bought with:
Cassidy Ruhlig, RB16000999
First Saturday Real Estate
Source: SIRA,MLS#: 202506526 Originating MLS: Southern Indiana REALTORS Association
Originating MLS: Southern Indiana REALTORS Association
Facts & features
Interior
Bedrooms & bathrooms
- Bedrooms: 3
- Bathrooms: 2
- Full bathrooms: 2
Primary bedroom
- Description: large windows, ceiling fan,Flooring: Carpet
- Level: First
- Dimensions: 15 x 14
Bedroom
- Description: Flooring: Carpet
- Level: First
- Dimensions: 10 x 14
Bedroom
- Description: ceiling fan,Flooring: Carpet
- Level: First
- Dimensions: 10 x 12.5
Other
- Description: dual sinks, large cabinet, glass door shower,Flooring: Laminate
- Level: First
Other
- Description: Hall Bathroom,Flooring: Laminate
- Level: First
Kitchen
- Description: granite counters, stainless steel appliances,Flooring: Laminate
- Level: First
- Dimensions: 19 x 14
Living room
- Description: open floor plan, vaulted ceiling, fan,Flooring: Laminate
- Level: First
- Dimensions: 18 x 14
Other
- Description: Utility room/Laundry. Washer & Dryer Stay,Flooring: Laminate
- Level: First
- Dimensions: 10 x 6
Heating
- Forced Air
Cooling
- Central Air, Heat Pump
Appliances
- Included: Dryer, Dishwasher, Microwave, Oven, Range, Refrigerator, Washer
- Laundry: Main Level, Laundry Room
Features
- Has basement: No
- Has fireplace: No
Interior area
- Total structure area: 1,508
- Total interior livable area: 1,508 sqft
- Finished area above ground: 1,508
- Finished area below ground: 0
Property
Parking
- Total spaces: 2
- Parking features: Attached, Garage Faces Front, Garage
- Attached garage spaces: 2
Features
- Levels: One
- Stories: 1
Lot
- Size: 9,321 sqft
- Dimensions: 100 x 100
Details
- Parcel number: 310925451011010008
- Zoning: Residential
- Zoning description: Residential
Construction
Type & style
- Home type: SingleFamily
- Architectural style: One Story
- Property subtype: Single Family Residence
Materials
- Frame
- Foundation: Slab
Condition
- Resale
- New construction: No
- Year built: 2021
Details
- Builder model: open
Utilities & green energy
- Sewer: Public Sewer
- Water: Connected, Public
Community & neighborhood
Location
- Region: Corydon
Other
Other facts
- Listing terms: Conventional,FHA,Other,VA Loan
Price history
| Date | Event | Price |
|---|---|---|
| 7/28/2025 | Sold | $300,000+0%$199/sqft |
Source: | ||
| 5/29/2025 | Price change | $299,900-3.2%$199/sqft |
Source: | ||
| 5/17/2025 | Price change | $309,900-1.6%$206/sqft |
Source: | ||
| 4/28/2025 | Price change | $314,900-1.6%$209/sqft |
Source: | ||
| 4/22/2025 | Price change | $319,900-1.6%$212/sqft |
Source: | ||
Public tax history
| Year | Property taxes | Tax assessment |
|---|---|---|
| 2024 | $2,269 | $308,600 +17.8% |
| 2023 | -- | $261,900 |
Find assessor info on the county website
Neighborhood: 47112
Nearby schools
GreatSchools rating
- 7/10Corydon Intermediate SchoolGrades: 4-6Distance: 1.1 mi
- 8/10Corydon Central Jr High SchoolGrades: 7-8Distance: 1.3 mi
- 6/10Corydon Central High SchoolGrades: 9-12Distance: 1.3 mi

Get pre-qualified for a loan
At Zillow Home Loans, we can pre-qualify you in as little as 5 minutes with no impact to your credit score.An equal housing lender. NMLS #10287.
