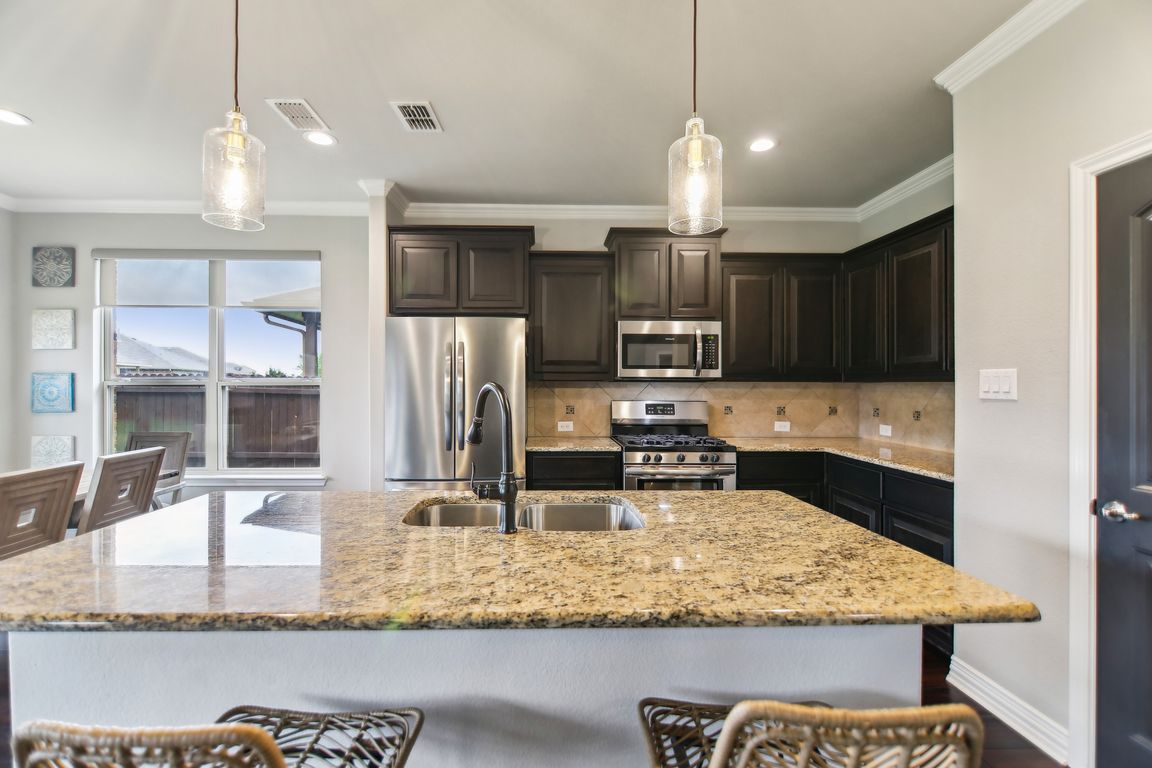
For salePrice cut: $1K (8/4)
$359,000
3beds
1,732sqft
10300 Burtrum Dr, Fort Worth, TX 76177
3beds
1,732sqft
Single family residence
Built in 2018
6,098 sqft
2 Attached garage spaces
$207 price/sqft
$625 annually HOA fee
What's special
Brick homeEngineered hardwood floorsStainless steel appliancesGranite countertopsNatural lightCovered patioGenerous walk-in closet
This beautiful brick home offers comfort, style, and smart design in the highly desirable Northwest ISD—known for strong academics and community pride! Built in 2018, this 3-bedroom, 2-bath home features an open-concept layout that’s perfect for everyday living and entertaining. Extensive upgrades include engineered hardwood floors, crown molding, and custom light fixtures. ...
- 106 days
- on Zillow |
- 470 |
- 28 |
Source: NTREIS,MLS#: 20934134
Travel times
Kitchen
Living Room
Primary Bedroom
Zillow last checked: 7 hours ago
Listing updated: August 22, 2025 at 10:50am
Listed by:
Bill Helton 0644541 877-366-2213,
LPT Realty, LLC. 877-366-2213
Source: NTREIS,MLS#: 20934134
Facts & features
Interior
Bedrooms & bathrooms
- Bedrooms: 3
- Bathrooms: 2
- Full bathrooms: 2
Primary bedroom
- Features: Ceiling Fan(s)
- Level: First
- Dimensions: 13 x 15
Bedroom
- Features: Ceiling Fan(s)
- Level: First
- Dimensions: 12 x 11
Bedroom
- Features: Ceiling Fan(s)
- Level: First
- Dimensions: 12 x 9
Primary bathroom
- Level: First
- Dimensions: 9 x 9
Other
- Level: First
- Dimensions: 8 x 4
Living room
- Level: First
- Dimensions: 19 x 16
Heating
- Central, Natural Gas
Cooling
- Central Air, Ceiling Fan(s), Electric
Appliances
- Included: Dishwasher, Gas Cooktop, Gas Oven, Gas Water Heater, Microwave
- Laundry: Washer Hookup, Electric Dryer Hookup, Gas Dryer Hookup
Features
- Decorative/Designer Lighting Fixtures, Eat-in Kitchen, Granite Counters, High Speed Internet, Kitchen Island, Open Floorplan, Cable TV
- Flooring: Hardwood
- Has basement: No
- Has fireplace: No
Interior area
- Total interior livable area: 1,732 sqft
Video & virtual tour
Property
Parking
- Total spaces: 2
- Parking features: Epoxy Flooring, Garage, Garage Door Opener
- Attached garage spaces: 2
Features
- Levels: One
- Stories: 1
- Patio & porch: Covered
- Pool features: None
- Fencing: Wood
Lot
- Size: 6,098.4 Square Feet
Details
- Parcel number: 42286938
Construction
Type & style
- Home type: SingleFamily
- Architectural style: Traditional,Detached
- Property subtype: Single Family Residence
Materials
- Brick
- Foundation: Slab
- Roof: Composition
Condition
- Year built: 2018
Utilities & green energy
- Sewer: Public Sewer
- Water: Public
- Utilities for property: Natural Gas Available, Sewer Available, Water Available, Cable Available
Community & HOA
Community
- Subdivision: Hawthorne Meadows
HOA
- Has HOA: Yes
- Services included: Association Management
- HOA fee: $625 annually
- HOA name: Hawthorne Meadows HOA
- HOA phone: 972-612-2303
Location
- Region: Fort Worth
Financial & listing details
- Price per square foot: $207/sqft
- Tax assessed value: $310,263
- Annual tax amount: $7,048
- Date on market: 5/13/2025
- Exclusions: Curtains and Window dressings.