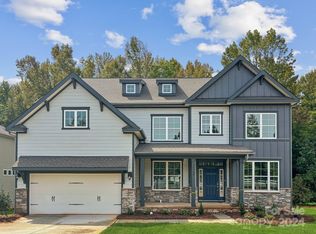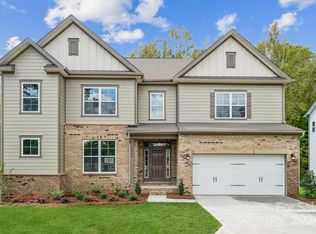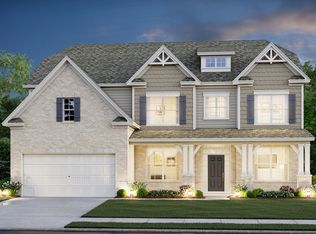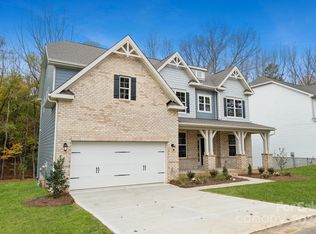Sold for $670,000
$670,000
10300 Idlewild Rd, Matthews, NC 28105
5beds
3,365sqft
Single Family Residence
Built in 2024
-- sqft lot
$671,500 Zestimate®
$199/sqft
$4,055 Estimated rent
Home value
$671,500
$618,000 - $732,000
$4,055/mo
Zestimate® history
Loading...
Owner options
Explore your selling options
What's special
The versatile Bridgeport plan is ideal for entertaining, with a main floor centered around an open great room, which leads into a breakfast nook. An airy kitchen showcasing an island and a walk-in pantry is steps away. A formal dining room and a flex room are adjacent, as are a bathroom and a bedroom with a walk-in closet. Upstairs, you'll find a bathroom, a loft, and three bedrooms, each with a walk-in closet. The primary suite also boasts a private bath with dual vanities, a tub, and a shower. A flexible loft space rounds out the plan. Includes a 2-car garage. Optional 36" Direct Vent Fireplace in Family Room Gas Gourmet Kitchen Spa Bath Hardie Exterior Color Collections Laundry Cabinets - Matches House Selection Under Cabinet Lighting Kitchen Package Optional Study Upgrade to 8' tall interior doors on first floor Coat Valet
Zillow last checked: December 05, 2024 at 05:20am
Listing updated: December 05, 2024 at 05:20am
Source: Century Communities
Facts & features
Interior
Bedrooms & bathrooms
- Bedrooms: 5
- Bathrooms: 4
- Full bathrooms: 4
Interior area
- Total interior livable area: 3,365 sqft
Property
Parking
- Total spaces: 2
- Parking features: Garage
- Garage spaces: 2
Features
- Levels: 2.0
- Stories: 2
Details
- Parcel number: 19316138
Construction
Type & style
- Home type: SingleFamily
- Property subtype: Single Family Residence
Condition
- New Construction
- New construction: Yes
- Year built: 2024
Details
- Builder name: Century Communities
Community & neighborhood
Location
- Region: Matthews
- Subdivision: Magnolia Ranch
Price history
| Date | Event | Price |
|---|---|---|
| 12/30/2024 | Sold | $670,000+0%$199/sqft |
Source: Public Record Report a problem | ||
| 11/24/2024 | Price change | $669,990-16.3%$199/sqft |
Source: | ||
| 11/22/2024 | Listed for sale | $800,010+19.4%$238/sqft |
Source: | ||
| 11/15/2024 | Listing removed | $669,990-5%$199/sqft |
Source: | ||
| 10/27/2024 | Price change | $704,990-3.4%$210/sqft |
Source: | ||
Public tax history
| Year | Property taxes | Tax assessment |
|---|---|---|
| 2025 | -- | $612,200 +1027.4% |
| 2024 | -- | $54,300 |
| 2023 | -- | $54,300 +14.3% |
Find assessor info on the county website
Neighborhood: 28105
Nearby schools
GreatSchools rating
- 3/10Crown Point ElementaryGrades: PK-5Distance: 0.9 mi
- 4/10Mint Hill Middle SchoolGrades: 6-8Distance: 1 mi
- 6/10David W Butler HighGrades: 9-12Distance: 3.2 mi
Get a cash offer in 3 minutes
Find out how much your home could sell for in as little as 3 minutes with a no-obligation cash offer.
Estimated market value$671,500
Get a cash offer in 3 minutes
Find out how much your home could sell for in as little as 3 minutes with a no-obligation cash offer.
Estimated market value
$671,500



