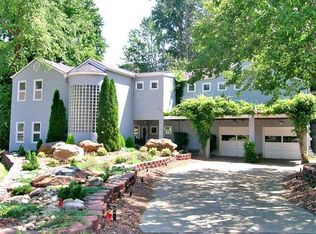A stunning classic style with modern finishes for the discerning buyer located in Roswell's desirable Willow Springs Country Club community. This special home is on the only street in the neighborhood to benefit from golf course views yet the HOA is not mandatory! WOW! Of course you can join, but you have the option! Now this beauty is hiding some features you have to lay your eyes on. Let's start with the new hardwood floors, lining the entire main level taking you from the front door, to den, to family room with marble surround fireplace to you open chef's kitchen. The design in this kitchen rivals and exceeds new construction, with fresh quartz counters, subway tile set in a chevron pattern backsplash, white Shaker style cabinets, all pro series stainless steel appliances and the large center island that makes day to day and special occasion gatherings a breeze. Separate gas cooktop, double wall oven and built in microwave give you the ultimate setting to make dinner or host your own private cooking show. The main level family room and den both have a feature wall with that most loved shiplap finish, so chic! The back deck overlooks a small creek and gives you plenty of space for the grill and the dining table. Upstairs you have an owner's retreat that will make you feel spoiled and nurtured everyday, with a large walk in closet, and an ensuite with crisp clean lines, oversize custom tile surrounds, soaking vessel tub, frameless shower surround and double quartz vanity. Every bath features custom tile surrounds, ceramic tile flooring, updated lighting, and new vanities. The entire home has been updated with new flooring throughout, fresh carpet in all bedrooms, new light fixtures with ceiling fans and a clean, modern lines.
This property is off market, which means it's not currently listed for sale or rent on Zillow. This may be different from what's available on other websites or public sources.
