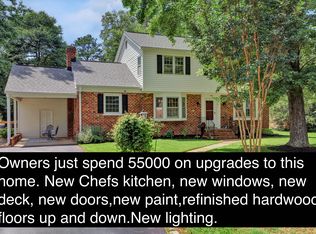Sold for $349,500 on 06/11/24
$349,500
10300 Maplested Ln, Richmond, VA 23235
3beds
1,654sqft
Single Family Residence
Built in 1965
0.6 Acres Lot
$353,200 Zestimate®
$211/sqft
$2,319 Estimated rent
Home value
$353,200
$311,000 - $399,000
$2,319/mo
Zestimate® history
Loading...
Owner options
Explore your selling options
What's special
Welcome to 10300 Maplested Ln in Old Gun Estates! This home has been lovingly cared for and is being offered for sale for the first time in nearly 60 years! This spacious tri-level boasts 1,654 sq ft of living space with 3 bedrooms and 2 full baths. The first floor offers a formal living room, formal dining room and kitchen. Upstairs you will find the 3 bedrooms and one full bath, with wood floors throughout and brand new LVP in the bathroom. Downstairs you will find the enormous den with gas fireplace, another full bathroom, and utility area. This property is located at the end of a cul-de-sac. Prime location just off Poyntelle from Huguenot. Roof is just 10 years old. Take a look at this home this Friday!
Zillow last checked: 8 hours ago
Listing updated: March 13, 2025 at 12:57pm
Listed by:
Will Rinehardt 804-221-0898,
CapCenter,
Christopher Piacentini 804-357-5578,
CapCenter
Bought with:
Alexis Thompson, 0225215948
River Fox Realty LLC
Source: CVRMLS,MLS#: 2410865 Originating MLS: Central Virginia Regional MLS
Originating MLS: Central Virginia Regional MLS
Facts & features
Interior
Bedrooms & bathrooms
- Bedrooms: 3
- Bathrooms: 2
- Full bathrooms: 2
Other
- Description: Tub & Shower
- Level: Basement
Other
- Description: Tub & Shower
- Level: Second
Heating
- Forced Air, Natural Gas
Cooling
- Central Air, Electric
Appliances
- Included: Dryer, Dishwasher, Electric Water Heater, Microwave, Oven, Range, Refrigerator, Stove, Washer
Features
- Ceiling Fan(s), Dining Area
- Flooring: Carpet, Vinyl, Wood
- Doors: Storm Door(s)
- Basement: Crawl Space
- Attic: Access Only
- Number of fireplaces: 1
- Fireplace features: Gas
Interior area
- Total interior livable area: 1,654 sqft
- Finished area above ground: 1,654
Property
Parking
- Parking features: Driveway, Paved
- Has uncovered spaces: Yes
Features
- Levels: Two,Multi/Split
- Stories: 2
- Exterior features: Storage, Shed, Paved Driveway
- Pool features: None
- Fencing: None
Lot
- Size: 0.60 Acres
- Features: Cul-De-Sac
Details
- Parcel number: C0011260040
- Zoning description: R-2
Construction
Type & style
- Home type: SingleFamily
- Architectural style: Tri-Level
- Property subtype: Single Family Residence
Materials
- Brick, Drywall, Vinyl Siding
- Foundation: Slab
- Roof: Composition,Shingle
Condition
- Resale
- New construction: No
- Year built: 1965
Utilities & green energy
- Sewer: Public Sewer
- Water: Public
Community & neighborhood
Location
- Region: Richmond
- Subdivision: Old Gun Estates
Other
Other facts
- Ownership: Individuals
- Ownership type: Sole Proprietor
Price history
| Date | Event | Price |
|---|---|---|
| 6/11/2024 | Sold | $349,500$211/sqft |
Source: | ||
| 5/5/2024 | Pending sale | $349,500$211/sqft |
Source: | ||
| 5/2/2024 | Listed for sale | $349,500$211/sqft |
Source: | ||
Public tax history
| Year | Property taxes | Tax assessment |
|---|---|---|
| 2024 | $3,396 +6.8% | $283,000 +6.8% |
| 2023 | $3,180 | $265,000 |
| 2022 | $3,180 +41.7% | $265,000 +41.7% |
Find assessor info on the county website
Neighborhood: Huguenot
Nearby schools
GreatSchools rating
- 6/10J.B. Fisher Elementary SchoolGrades: PK-5Distance: 0.7 mi
- 3/10Lucille M. Brown Middle SchoolGrades: 6-8Distance: 4.1 mi
- 2/10Huguenot High SchoolGrades: 9-12Distance: 2.4 mi
Schools provided by the listing agent
- Elementary: Fisher
- Middle: Lucille Brown
- High: Huguenot
Source: CVRMLS. This data may not be complete. We recommend contacting the local school district to confirm school assignments for this home.
Get a cash offer in 3 minutes
Find out how much your home could sell for in as little as 3 minutes with a no-obligation cash offer.
Estimated market value
$353,200
Get a cash offer in 3 minutes
Find out how much your home could sell for in as little as 3 minutes with a no-obligation cash offer.
Estimated market value
$353,200
