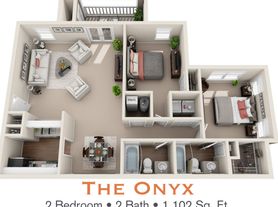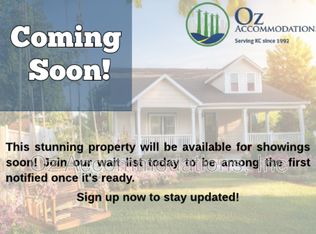Wonderful 4 bed, 3.5 bath home with so much space to spread out! This house has it all-2 master bedrooms with an ensuite, 2 spacious living rooms, a formal dining room, updated eat in kitchen with refrigerator, stovetop/oven and dishwasher. So much space to store your items in the basement and also has a washer and dryer for your convenience. There is a 2 car garage with a separate entrance along with a 3 lane driveway for all of your vehicles. Relax in your fenced in backyard that has a storage shed, patio and 2 decks-one large deck to grill on and a master bedroom deck. It is on a large corner lot too. Close to I-35, downtown and major shopping areas. Schedule your tour of the home today. Available November-1 year lease.
1 year lease, renter to pay all utilities and trash, maintain the yard
House for rent
$2,800/mo
10300 W 48th St, Shawnee, KS 66203
4beds
1,930sqft
Price may not include required fees and charges.
Single family residence
Available Sat Nov 1 2025
No pets
Central air
In unit laundry
Attached garage parking
Forced air
What's special
Formal dining roomLarge corner lotUpdated eat in kitchenWasher and dryerFenced in backyard
- 3 days |
- -- |
- -- |
Travel times
Zillow can help you save for your dream home
With a 6% savings match, a first-time homebuyer savings account is designed to help you reach your down payment goals faster.
Offer exclusive to Foyer+; Terms apply. Details on landing page.
Facts & features
Interior
Bedrooms & bathrooms
- Bedrooms: 4
- Bathrooms: 4
- Full bathrooms: 3
- 1/2 bathrooms: 1
Heating
- Forced Air
Cooling
- Central Air
Appliances
- Included: Dishwasher, Dryer, Freezer, Oven, Refrigerator, Washer
- Laundry: In Unit
Features
- Flooring: Hardwood, Tile
Interior area
- Total interior livable area: 1,930 sqft
Property
Parking
- Parking features: Attached
- Has attached garage: Yes
- Details: Contact manager
Features
- Patio & porch: Deck, Patio
- Exterior features: Heating system: Forced Air
Details
- Parcel number: QP285000000007
Construction
Type & style
- Home type: SingleFamily
- Property subtype: Single Family Residence
Community & HOA
Location
- Region: Shawnee
Financial & listing details
- Lease term: 1 Year
Price history
| Date | Event | Price |
|---|---|---|
| 10/18/2025 | Listed for rent | $2,800$1/sqft |
Source: Zillow Rentals | ||
| 8/6/2025 | Sold | -- |
Source: | ||
| 7/11/2025 | Pending sale | $379,000$196/sqft |
Source: | ||
| 7/9/2025 | Listed for sale | $379,000$196/sqft |
Source: | ||
| 7/7/2025 | Pending sale | $379,000$196/sqft |
Source: | ||

