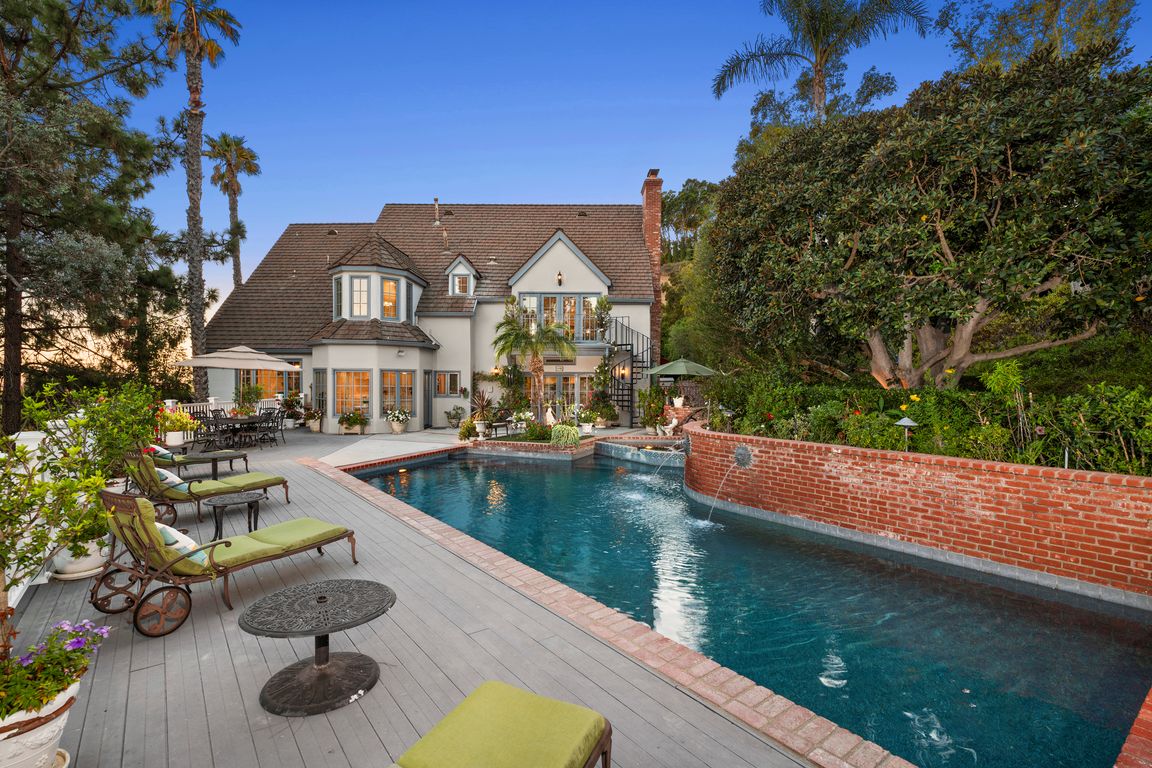
For sale
$3,350,000
5beds
5,038sqft
10302 Broadview Pl, North Tustin, CA 92705
5beds
5,038sqft
Single family residence
Built in 1983
0.87 Acres
3 Attached garage spaces
$665 price/sqft
What's special
Move-in readyBackyard oasisRefrigerated wine storage roomChef-inspired kitchenQuiet cul-de-sacOutdoor serenityBeautiful hillside views
Nestled at the end of a quiet Cul-De-Sac, this elegant Cowan Heights estate offers breathtaking Panoramic Views, Privacy, and Refined Living on a generous lot in the largest unincorporated area of Orange County. A long private driveway with an electric gate leads to this tranquil home, combining seclusion with convenient access ...
- 76 days |
- 1,940 |
- 95 |
Source: CRMLS,MLS#: PW25213878 Originating MLS: California Regional MLS
Originating MLS: California Regional MLS
Travel times
Family Room
Kitchen
Primary Bedroom
Zillow last checked: 8 hours ago
Listing updated: November 21, 2025 at 03:45pm
Listing Provided by:
Corine Peterson DRE #01908211 714-273-9193,
BHHS CA Properties
Source: CRMLS,MLS#: PW25213878 Originating MLS: California Regional MLS
Originating MLS: California Regional MLS
Facts & features
Interior
Bedrooms & bathrooms
- Bedrooms: 5
- Bathrooms: 5
- Full bathrooms: 4
- 1/2 bathrooms: 1
- Main level bathrooms: 1
- Main level bedrooms: 1
Rooms
- Room types: Bedroom, Entry/Foyer, Family Room, Foyer, Living Room, Primary Bedroom, Office, Other, Wine Cellar, Dining Room
Primary bedroom
- Features: Primary Suite
Bedroom
- Features: Bedroom on Main Level
Bathroom
- Features: Bathroom Exhaust Fan, Bathtub, Dual Sinks, Enclosed Toilet, Full Bath on Main Level, Jetted Tub, Linen Closet, Soaking Tub, Separate Shower, Vanity
Family room
- Features: Separate Family Room
Kitchen
- Features: Kitchen Island, Remodeled, Updated Kitchen, Walk-In Pantry
Other
- Features: Walk-In Closet(s)
Heating
- Central
Cooling
- Central Air, Dual
Appliances
- Included: 6 Burner Stove, Convection Oven, Double Oven, Dishwasher, Electric Oven, Gas Cooktop, Disposal, Refrigerator, Range Hood, Self Cleaning Oven, Vented Exhaust Fan
- Laundry: Inside, Laundry Room
Features
- Wet Bar, Built-in Features, Balcony, Ceiling Fan(s), Crown Molding, Coffered Ceiling(s), Separate/Formal Dining Room, Eat-in Kitchen, High Ceilings, Bedroom on Main Level, Entrance Foyer, Primary Suite, Wine Cellar, Walk-In Closet(s)
- Windows: Double Pane Windows
- Has fireplace: Yes
- Fireplace features: Family Room, Living Room, Primary Bedroom
- Common walls with other units/homes: No Common Walls
Interior area
- Total interior livable area: 5,038 sqft
Video & virtual tour
Property
Parking
- Total spaces: 8
- Parking features: Concrete, Direct Access, Driveway Level, Garage, RV Potential
- Attached garage spaces: 3
- Uncovered spaces: 5
Features
- Levels: Two,Three Or More
- Stories: 2
- Entry location: 1
- Patio & porch: Concrete, Patio
- Exterior features: Barbecue, Lighting, Rain Gutters
- Has private pool: Yes
- Pool features: Heated, In Ground, Private, Waterfall
- Has spa: Yes
- Spa features: Heated, In Ground, Private
- Has view: Yes
- View description: City Lights, Hills
Lot
- Size: 0.87 Acres
- Features: Cul-De-Sac, Secluded, Sprinkler System
Details
- Parcel number: 50355119
- Special conditions: Standard
Construction
Type & style
- Home type: SingleFamily
- Architectural style: Custom
- Property subtype: Single Family Residence
Materials
- Stucco
- Roof: Concrete,Tile
Condition
- Updated/Remodeled
- New construction: No
- Year built: 1983
Utilities & green energy
- Sewer: Public Sewer
- Water: Public
Community & HOA
Community
- Features: Biking, Foothills, Hiking, Storm Drain(s)
- Security: Security Gate
Location
- Region: North Tustin
Financial & listing details
- Price per square foot: $665/sqft
- Tax assessed value: $1,240,927
- Date on market: 9/11/2025
- Cumulative days on market: 77 days
- Listing terms: Cash,Cash to New Loan
- Road surface type: Paved