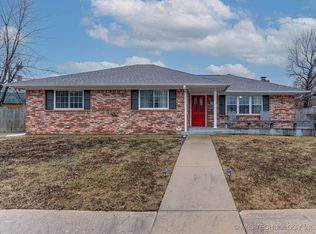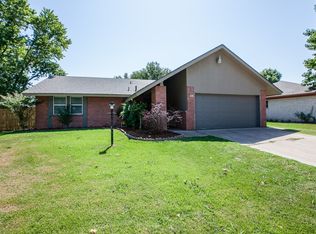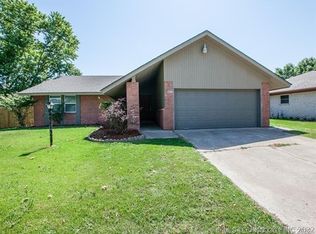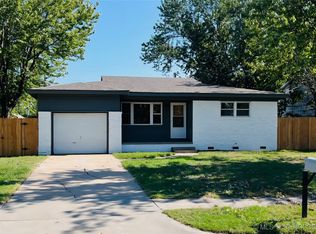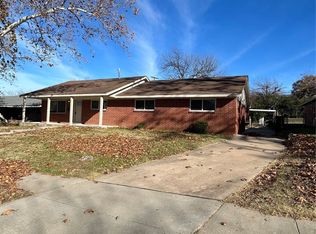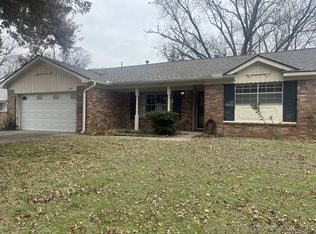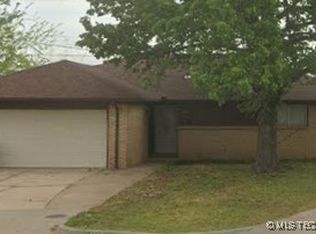4 Bedroom plus patio room or game room, Vaulted living, wood-paneling, big corner lot, full wood fence. Storm shelter, storage bldg. and more!
College Bound Academy - Prek to 8th Grade-diagonal from property
For sale
Price cut: $19K (12/17)
$174,500
10302 E 26th St, Tulsa, OK 74129
4beds
1,598sqft
Est.:
Single Family Residence
Built in 1971
9,147.6 Square Feet Lot
$170,700 Zestimate®
$109/sqft
$38/mo HOA
What's special
Corner lotFull wood fenceVaulted living
- 54 days |
- 776 |
- 46 |
Likely to sell faster than
Zillow last checked: 8 hours ago
Listing updated: December 17, 2025 at 07:16am
Listed by:
Gregory Norris 918-758-9999,
Norris & Associates
Source: MLS Technology, Inc.,MLS#: 2545283 Originating MLS: MLS Technology
Originating MLS: MLS Technology
Tour with a local agent
Facts & features
Interior
Bedrooms & bathrooms
- Bedrooms: 4
- Bathrooms: 2
- Full bathrooms: 2
Primary bedroom
- Description: Master Bedroom,Walk-in Closet
- Level: First
Bedroom
- Description: Bedroom,Walk-in Closet
- Level: First
Bedroom
- Description: Bedroom,Walk-in Closet
- Level: First
Bedroom
- Description: Bedroom,Walk-in Closet
- Level: First
Primary bathroom
- Description: Master Bath,Full Bath
- Level: First
Bonus room
- Description: Additional Room,
- Level: First
Dining room
- Description: Dining Room,Combo w/ Living
- Level: First
Kitchen
- Description: Kitchen,Country
- Level: First
Living room
- Description: Living Room,Fireplace,Great Room
- Level: First
Utility room
- Description: Utility Room,Inside
- Level: First
Heating
- Central, Gas
Cooling
- Central Air
Appliances
- Included: Built-In Range, Built-In Oven, Double Oven, Dishwasher, Disposal, Gas Water Heater, Oven, Range
- Laundry: Washer Hookup, Electric Dryer Hookup, Gas Dryer Hookup
Features
- High Ceilings, Other, Cable TV, Vaulted Ceiling(s), Ceiling Fan(s), Electric Oven Connection, Electric Range Connection
- Flooring: Carpet, Tile, Vinyl
- Doors: Storm Door(s)
- Windows: Aluminum Frames
- Number of fireplaces: 1
- Fireplace features: Gas Log, Wood Burning
Interior area
- Total structure area: 1,598
- Total interior livable area: 1,598 sqft
Property
Parking
- Total spaces: 2
- Parking features: Attached, Garage, Garage Faces Side
- Attached garage spaces: 2
Features
- Levels: One
- Stories: 1
- Patio & porch: Other
- Exterior features: Landscaping, Rain Gutters
- Pool features: None
- Fencing: Full,Privacy
Lot
- Size: 9,147.6 Square Feet
- Features: Corner Lot, Mature Trees
Details
- Additional structures: Shed(s)
- Parcel number: 23707941827120
Construction
Type & style
- Home type: SingleFamily
- Architectural style: Ranch
- Property subtype: Single Family Residence
Materials
- Other, Stone, Wood Frame
- Foundation: Slab
- Roof: Asphalt,Fiberglass
Condition
- Year built: 1971
Utilities & green energy
- Sewer: Public Sewer
- Water: Public
- Utilities for property: Cable Available, Electricity Available, Natural Gas Available, Phone Available
Green energy
- Indoor air quality: Ventilation
Community & HOA
Community
- Features: Gutter(s)
- Security: Storm Shelter, Security System Owned
- Subdivision: Longview Lake Estates B17-22
HOA
- Has HOA: Yes
- Amenities included: Other
- HOA fee: $115 quarterly
Location
- Region: Tulsa
Financial & listing details
- Price per square foot: $109/sqft
- Tax assessed value: $132,548
- Annual tax amount: $1,106
- Date on market: 10/30/2025
- Cumulative days on market: 319 days
- Listing terms: Conventional,FHA
Estimated market value
$170,700
$162,000 - $179,000
$1,646/mo
Price history
Price history
| Date | Event | Price |
|---|---|---|
| 12/17/2025 | Price change | $174,500-9.8%$109/sqft |
Source: | ||
| 10/30/2025 | Price change | $193,500-0.2%$121/sqft |
Source: | ||
| 8/30/2025 | Pending sale | $193,900$121/sqft |
Source: | ||
| 8/7/2025 | Price change | $193,900-0.5%$121/sqft |
Source: | ||
| 6/9/2025 | Listed for sale | $194,900$122/sqft |
Source: | ||
Public tax history
Public tax history
| Year | Property taxes | Tax assessment |
|---|---|---|
| 2024 | $1,888 +7.1% | $14,580 +5% |
| 2023 | $1,762 -0.1% | $13,886 +5% |
| 2022 | $1,763 +6% | $13,225 +5% |
Find assessor info on the county website
BuyAbility℠ payment
Est. payment
$908/mo
Principal & interest
$677
Property taxes
$132
Other costs
$99
Climate risks
Neighborhood: Longview Lake
Nearby schools
GreatSchools rating
- 3/10Skelly Elementary SchoolGrades: PK-5Distance: 0.8 mi
- 2/10NATHAN HALE MIDDLE SCHOOLGrades: 6-8Distance: 2.1 mi
- 1/10Nathan Hale High SchoolGrades: 9-12Distance: 2 mi
Schools provided by the listing agent
- Elementary: Skelly
- High: Hale
- District: Tulsa - Sch Dist (1)
Source: MLS Technology, Inc.. This data may not be complete. We recommend contacting the local school district to confirm school assignments for this home.
- Loading
- Loading
