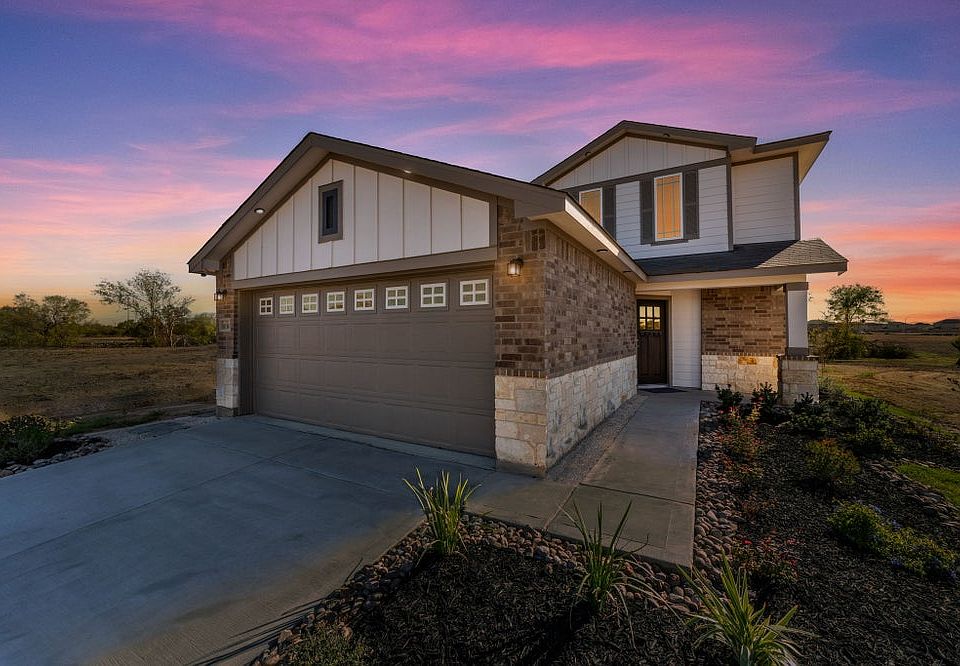The Vail floorplan is a stylish and functional four-bedroom, two-and-a-half bath home. The open living and dining areas seamlessly flow into the kitchen, creating a welcoming atmosphere for gatherings. The generously sized owner's suite features an ensuite bathroom for a private retreat, while the upstairs gameroom offers additional space for recreation and relaxation. To enhance your outdoor living experience, an added covered back patio provides a comfortable and shaded area away from the summer sun.
New construction
$323,045
10303 Apple Pie Road, San Antonio, TX 78224
4beds
1,857sqft
Single Family Residence
Built in 2025
0.88 Acres Lot
$321,800 Zestimate®
$174/sqft
$38/mo HOA
What's special
Shaded areaCovered back patioUpstairs gameroomEnsuite bathroomOutdoor living experience
Call: (830) 521-8563
- 182 days
- on Zillow |
- 332 |
- 25 |
Zillow last checked: 7 hours ago
Listing updated: August 20, 2025 at 11:50am
Listed by:
Daniel Signorelli TREC #419930 (210) 941-3580,
The Signorelli Company
Source: LERA MLS,MLS#: 1844158
Travel times
Schedule tour
Select your preferred tour type — either in-person or real-time video tour — then discuss available options with the builder representative you're connected with.
Open houses
Facts & features
Interior
Bedrooms & bathrooms
- Bedrooms: 4
- Bathrooms: 3
- Full bathrooms: 2
- 1/2 bathrooms: 1
Primary bedroom
- Features: Ceiling Fan(s)
- Area: 156
- Dimensions: 13 x 12
Bedroom 2
- Area: 100
- Dimensions: 10 x 10
Bedroom 3
- Area: 100
- Dimensions: 10 x 10
Bedroom 4
- Area: 100
- Dimensions: 10 x 10
Primary bathroom
- Features: Tub/Shower Combo
- Area: 42
- Dimensions: 7 x 6
Dining room
- Area: 100
- Dimensions: 10 x 10
Family room
- Area: 168
- Dimensions: 14 x 12
Kitchen
- Area: 99
- Dimensions: 9 x 11
Living room
- Area: 168
- Dimensions: 14 x 12
Heating
- Central, Natural Gas
Cooling
- 13-15 SEER AX, Ceiling Fan(s), Central Air
Appliances
- Included: Microwave, Range, Disposal, Dishwasher, Vented Exhaust Fan
- Laundry: Main Level, Washer Hookup, Dryer Connection
Features
- One Living Area, Liv/Din Combo, Pantry, Open Floorplan, Walk-In Closet(s), Master Downstairs, Programmable Thermostat
- Flooring: Carpet, Vinyl
- Windows: Double Pane Windows
- Has basement: No
- Has fireplace: No
- Fireplace features: Not Applicable
Interior area
- Total structure area: 1,857
- Total interior livable area: 1,857 sqft
Property
Parking
- Total spaces: 2
- Parking features: Two Car Garage
- Garage spaces: 2
Features
- Levels: Two
- Stories: 2
- Pool features: None, Community
Lot
- Size: 0.88 Acres
- Features: 1/2-1 Acre
Details
- Parcel number: 1347299
Construction
Type & style
- Home type: SingleFamily
- Property subtype: Single Family Residence
Materials
- Brick, Siding
- Foundation: Slab
- Roof: Composition
Condition
- New Construction
- New construction: Yes
- Year built: 2025
Details
- Builder name: First America Homes
Utilities & green energy
- Sewer: Sewer System
- Water: Water System
- Utilities for property: Cable Available
Green energy
- Green verification: HERS 0-85
- Indoor air quality: Mechanical Fresh Air, Contaminant Control
- Water conservation: Low Flow Commode, Low-Flow Fixtures
Community & HOA
Community
- Features: Playground
- Security: Smoke Detector(s)
- Subdivision: Applewhite Meadows
HOA
- Has HOA: Yes
- HOA fee: $450 annually
- HOA name: ASSOCIA HILL
Location
- Region: San Antonio
Financial & listing details
- Price per square foot: $174/sqft
- Tax assessed value: $27,700
- Annual tax amount: $2
- Price range: $323K - $323K
- Date on market: 2/21/2025
- Listing terms: Conventional,FHA,VA Loan,Cash,Investors OK
About the community
PoolPlaygroundTrails
On-site AmenitiesApplewhite Meadows is a quaint combination of affordability, convenience and family-friendly living. With easy access to I-35 and Loop 410 and on-site amenities including a swimming pool, community center, green spaces and playgrounds, there's something here for everyone. Homes zoned to Southwest ISD schools. Benefits of Living in Applewhite Meadows $0 down available, making homeownership more accessibleConvenient access to Loop 410 and I-35, ensuring easy commuting and travelCommunity pool and playscape, offering outdoor recreation opportunities for the whole family to enjoyEnergy-efficient homes for long-term cost savings and sustainabilityHome warranty providing added peace of mind for homeowners

10318 Gala Junction, San Antonio, TX 78224
Source: First America Homes
