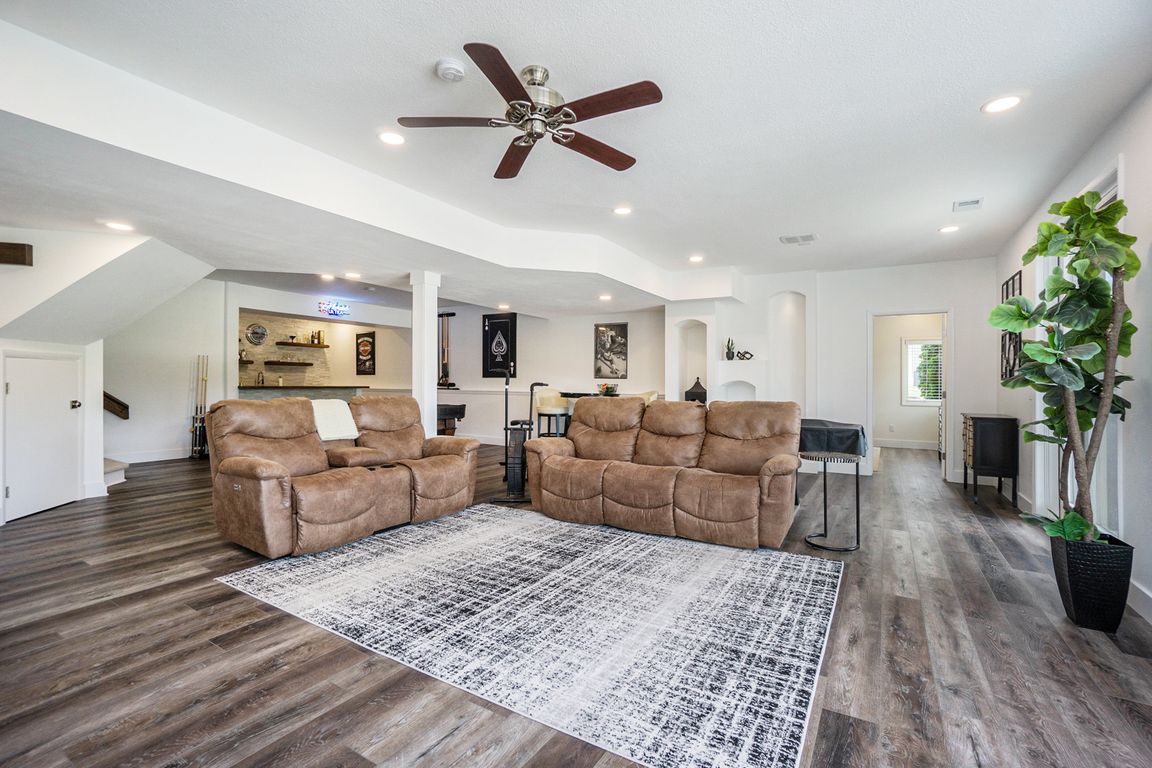
Active
$1,150,007
4beds
3,450sqft
10303 S 34th St, Vicksburg, MI 49097
4beds
3,450sqft
Single family residence
Built in 1997
26.50 Acres
3 Garage spaces
$333 price/sqft
What's special
Open acresOpen floor planQuartsite countersStainless appliancesDura supreme cabinetry
Exciting things happen when talent meets potential, in this case, an exceptional home curated for your living experience. The decor, the space, the 26.5 acres has been carefully groomed to give you the daily experience of Wow! The pastoral nature setting with open acres and ambling 900'+trout creek frontage welcomes the ...
- 100 days |
- 1,052 |
- 37 |
Source: MichRIC,MLS#: 25031132
Travel times
Living Room
Kitchen
Dining Room
Zillow last checked: 7 hours ago
Listing updated: July 18, 2025 at 01:17pm
Listed by:
Jeff Lee 269-488-5342,
Berkshire Hathaway HomeServices MI 269-344-8599
Source: MichRIC,MLS#: 25031132
Facts & features
Interior
Bedrooms & bathrooms
- Bedrooms: 4
- Bathrooms: 3
- Full bathrooms: 3
- Main level bedrooms: 2
Primary bedroom
- Level: Main
Bedroom 2
- Level: Main
Bedroom 3
- Level: Lower
Bedroom 4
- Level: Lower
Primary bathroom
- Level: Main
Bathroom 2
- Level: Main
Bathroom 3
- Level: Lower
Dining room
- Level: Main
Family room
- Level: Lower
Kitchen
- Level: Main
Laundry
- Level: Lower
Living room
- Level: Main
Other
- Description: Mudroom
- Level: Main
Recreation
- Level: Lower
Heating
- Forced Air
Cooling
- Central Air
Appliances
- Included: Bar Fridge, Built-In Electric Oven, Dishwasher, Dryer, Microwave, Range, Refrigerator, Washer, Water Softener Owned
- Laundry: In Basement, Laundry Room
Features
- Ceiling Fan(s), Wet Bar, Center Island, Eat-in Kitchen, Pantry
- Flooring: Laminate, Tile, Wood
- Windows: Skylight(s), Insulated Windows
- Basement: Walk-Out Access
- Number of fireplaces: 1
- Fireplace features: Family Room
Interior area
- Total structure area: 1,900
- Total interior livable area: 3,450 sqft
- Finished area below ground: 0
Video & virtual tour
Property
Parking
- Total spaces: 3
- Parking features: Garage Faces Front, Garage Door Opener, Attached
- Garage spaces: 3
Features
- Stories: 1
- Exterior features: Balcony
- Waterfront features: Stream/Creek
- Body of water: Creek
Lot
- Size: 26.5 Acres
- Features: Level, Wooded, Wetland Area, Shrubs/Hedges
Details
- Additional structures: Pole Barn
- Parcel number: 391136155011
Construction
Type & style
- Home type: SingleFamily
- Architectural style: Ranch
- Property subtype: Single Family Residence
Materials
- Brick, Vinyl Siding
- Roof: Composition
Condition
- New construction: No
- Year built: 1997
Utilities & green energy
- Sewer: Septic Tank
- Water: Well
Community & HOA
Location
- Region: Vicksburg
Financial & listing details
- Price per square foot: $333/sqft
- Tax assessed value: $305,502
- Annual tax amount: $10,166
- Date on market: 6/26/2025
- Listing terms: Cash,Conventional
- Road surface type: Paved