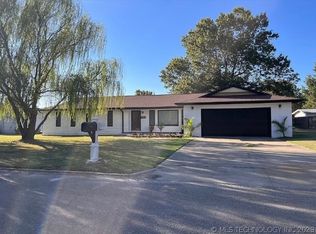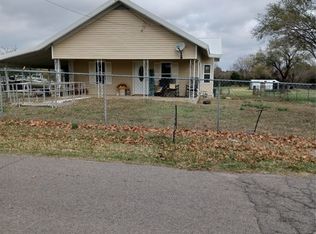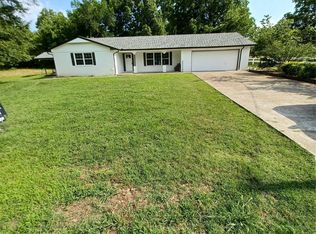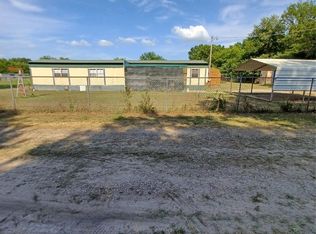Sold for $580,000
$580,000
103036 S 4304th Rd, Checotah, OK 74426
3beds
4,283sqft
Single Family Residence
Built in 1991
60 Acres Lot
$598,000 Zestimate®
$135/sqft
$2,349 Estimated rent
Home value
$598,000
Estimated sales range
Not available
$2,349/mo
Zestimate® history
Loading...
Owner options
Explore your selling options
What's special
This picturesque 60 acres is located in a rural area north of Warner. Nestled into the front of the property lies a lovely, very well maintained log cabin with a 2 car attached garage surrounded by several beautifully landscaped areas, trees, pastureland and 2 ponds. With almost 4,300 SF of living space this retreat has cedar walls and ceilings. Two cozy living areas have wood-burning stoves and the spacious kitchen has granite countertops and plenty of workspace, along with separate breakfast nook and dining area. The 3 bedrooms are very roomy and there are also 3 full bathrooms. All rooms have ceiling fans. Included on the property are an 800 SF shop, a covered, concreted carport, and a quonset hut barn. Home is vacant. Additional photos available upon request.
Zillow last checked: 8 hours ago
Listing updated: August 28, 2024 at 01:15pm
Listed by:
Christina McGrath 918-857-3928,
Keller Williams Preferred
Bought with:
Steven Woods, 110567
C21/First Choice Realty
Source: MLS Technology, Inc.,MLS#: 2340834 Originating MLS: MLS Technology
Originating MLS: MLS Technology
Facts & features
Interior
Bedrooms & bathrooms
- Bedrooms: 3
- Bathrooms: 3
- Full bathrooms: 3
Primary bedroom
- Description: Master Bedroom,Private Bath,Separate Closets
- Level: First
Bedroom
- Description: Bedroom,Pullman Bath
- Level: Second
Bedroom
- Description: Bedroom,Pullman Bath
- Level: Second
Primary bathroom
- Description: Master Bath,Bathtub,Double Sink,Separate Shower
- Level: First
Bathroom
- Description: Hall Bath,Half Bath
- Level: First
Den
- Description: Den/Family Room,
- Level: Second
Game room
- Description: Game/Rec Room,
- Level: Second
Kitchen
- Description: Kitchen,Country
- Level: First
Living room
- Description: Living Room,Great Room
- Level: First
Utility room
- Description: Utility Room,Inside
- Level: First
Heating
- Electric, Multiple Heating Units
Cooling
- Central Air
Appliances
- Included: Cooktop, Dishwasher, Freezer, Disposal, Microwave, Oven, Range, Electric Oven, Electric Range, Electric Water Heater
- Laundry: Electric Dryer Hookup
Features
- Granite Counters, Cable TV, Ceiling Fan(s)
- Flooring: Tile, Wood
- Windows: Other
- Basement: None
- Number of fireplaces: 3
- Fireplace features: Wood Burning, Wood BurningStove
Interior area
- Total structure area: 4,283
- Total interior livable area: 4,283 sqft
Property
Parking
- Total spaces: 2
- Parking features: Attached, Carport, Garage
- Attached garage spaces: 2
- Has carport: Yes
Features
- Patio & porch: Covered, Patio, Porch
- Exterior features: Concrete Driveway, Rain Gutters
- Pool features: None
- Fencing: Barbed Wire
Lot
- Size: 60 Acres
- Features: Farm, Mature Trees, Pond on Lot, Ranch, Wooded
Details
- Additional structures: Shed(s)
- Parcel number: 00001312N18E200100
- Horses can be raised: Yes
- Horse amenities: Horses Allowed
Construction
Type & style
- Home type: SingleFamily
- Architectural style: Cabin
- Property subtype: Single Family Residence
Materials
- Log, Wood Frame
- Foundation: Slab
- Roof: Asphalt,Fiberglass
Condition
- Year built: 1991
Utilities & green energy
- Sewer: Rural
- Water: Rural
- Utilities for property: Cable Available, Electricity Available, Natural Gas Available, Water Available
Community & neighborhood
Security
- Security features: No Safety Shelter, Smoke Detector(s)
Community
- Community features: Gutter(s)
Location
- Region: Checotah
- Subdivision: Mcintosh Co Unplatted
Other
Other facts
- Listing terms: Conventional,FHA,VA Loan
Price history
| Date | Event | Price |
|---|---|---|
| 8/28/2024 | Sold | $580,000-10.8%$135/sqft |
Source: | ||
| 8/28/2024 | Pending sale | $649,900$152/sqft |
Source: | ||
| 5/10/2024 | Price change | $649,900-3.7%$152/sqft |
Source: | ||
| 2/15/2024 | Listed for sale | $675,000$158/sqft |
Source: | ||
| 2/14/2024 | Pending sale | $675,000$158/sqft |
Source: | ||
Public tax history
| Year | Property taxes | Tax assessment |
|---|---|---|
| 2024 | -- | $23,059 +6.1% |
| 2023 | $1,764 -1.2% | $21,736 0% |
| 2022 | $1,785 -9.3% | $21,737 |
Find assessor info on the county website
Neighborhood: 74426
Nearby schools
GreatSchools rating
- 10/10Marshall Elementary SchoolGrades: PK-2Distance: 0.8 mi
- 7/10Checotah Middle SchoolGrades: 6-8Distance: 0.2 mi
- 4/10Checotah High SchoolGrades: 9-12Distance: 1 mi
Schools provided by the listing agent
- Elementary: Checotah
- High: Checotah
- District: Checotah - Sch Dist (T1)
Source: MLS Technology, Inc.. This data may not be complete. We recommend contacting the local school district to confirm school assignments for this home.
Get pre-qualified for a loan
At Zillow Home Loans, we can pre-qualify you in as little as 5 minutes with no impact to your credit score.An equal housing lender. NMLS #10287.



