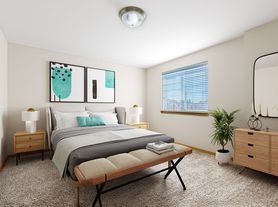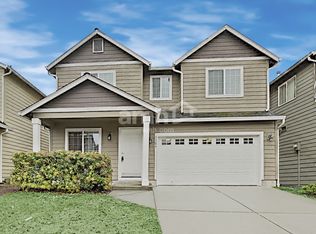Welcome to this spacious 3-bedroom, 2.5-bath home plus a versatile loft ideal for an office, additional bedroom or play area. Enjoy oversized rooms, including a formal dining room, family room, breakfast nook, and a large living room. The open kitchen with an eat-in bar and pantry flows into the main living areas, perfect for gatherings. A cozy gas fireplace warms the family room, while the oversized, vaulted primary suite offers a private retreat with an en-suite bath. Updates include new flooring, carpet, paint, and toilets. The fully fenced backyard and 2-car garage complete this move-in ready home.
12 month lease, max 2 dogs or 2 cats (cats must be spay or neutered)
House for rent
$2,995/mo
10304 NE 109th Ave, Vancouver, WA 98662
3beds
2,397sqft
Price may not include required fees and charges.
Single family residence
Available now
Cats, small dogs OK
Central air
Hookups laundry
Attached garage parking
Forced air
What's special
Cozy gas fireplaceOpen kitchenOversized roomsOversized vaulted primary suiteEn-suite bathFamily roomFormal dining room
- 16 days
- on Zillow |
- -- |
- -- |
Travel times
Looking to buy when your lease ends?
Consider a first-time homebuyer savings account designed to grow your down payment with up to a 6% match & 3.83% APY.
Facts & features
Interior
Bedrooms & bathrooms
- Bedrooms: 3
- Bathrooms: 3
- Full bathrooms: 2
- 1/2 bathrooms: 1
Heating
- Forced Air
Cooling
- Central Air
Appliances
- Included: Dishwasher, Microwave, Oven, Refrigerator, WD Hookup
- Laundry: Hookups
Features
- WD Hookup
- Flooring: Carpet, Hardwood
Interior area
- Total interior livable area: 2,397 sqft
Property
Parking
- Parking features: Attached
- Has attached garage: Yes
- Details: Contact manager
Features
- Exterior features: Heating system: Forced Air, Loft
- Fencing: Fenced Yard
Details
- Parcel number: 200221220
Construction
Type & style
- Home type: SingleFamily
- Property subtype: Single Family Residence
Community & HOA
Location
- Region: Vancouver
Financial & listing details
- Lease term: 1 Year
Price history
| Date | Event | Price |
|---|---|---|
| 9/17/2025 | Listed for rent | $2,995$1/sqft |
Source: Zillow Rentals | ||
| 8/21/2002 | Sold | $202,717$85/sqft |
Source: Public Record | ||

