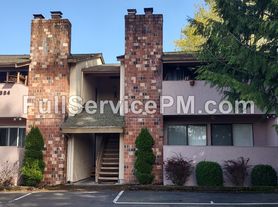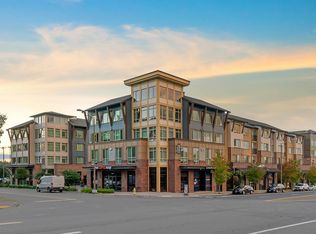Modern New Construction Home in Kirkland's South Juanita Neighborhood
Welcome to this beautifully designed new home in one of Kirkland's most desirable areas. The bright, open-concept main floor is filled with natural light from floor-to-ceiling windows and features a stylish kitchen with a gas range and oversized island finished in distinctive matte quartz. Dual sliders open to a private fenced patio, perfect for relaxing or entertaining outdoors.
Upstairs, you'll find a comfortable secondary bedroom, full bath, and convenient laundry with washer and dryer included. The primary suite offers a peaceful retreat with a spa-inspired bath and heated floors. Dedicated off-street parking adds everyday convenience.
Enjoy a prime location just minutes from Juanita Beach, local parks, shopping, and dining, with easy access to downtown Kirkland and Bellevue.
Details:
Furniture/staging not included
Renters responsible for utilities
Screening Criteria:
Minimum credit score: 700
Income-to-rent ratio: 3x
No delinquent, criminal, or bankruptcy record
First month's rent, last month's rent, and security deposit due at lease signing
Rent: $3,400
Lease Duration: 12 months minimum
Deposit: First month's rent, last month's rent, and security deposit due at lease signing
Utilities: Tenant responsible for all utilities
Pets: Pets considered on a case-by-case basis with additional deposit
Smoking: No smoking or vaping permitted on the property
Parking: Dedicated off-street parking included
Application Requirements:
Minimum credit score of 700
Verifiable income at least 3x the monthly rent
No delinquent accounts, criminal history, or bankruptcy record
Renter's Insurance: Proof of active renter's insurance required prior to move-in
Move-In Costs: First month's rent, last month's rent, and security deposit due at lease signing
Apartment for rent
Accepts Zillow applications
$3,400/mo
10304 NE 113th Pl #B, Kirkland, WA 98033
2beds
1,310sqft
Price may not include required fees and charges.
Apartment
Available now
Cats, small dogs OK
Wall unit
In unit laundry
Off street parking
Wall furnace
What's special
- 6 days |
- -- |
- -- |
Travel times
Facts & features
Interior
Bedrooms & bathrooms
- Bedrooms: 2
- Bathrooms: 3
- Full bathrooms: 2
- 1/2 bathrooms: 1
Heating
- Wall Furnace
Cooling
- Wall Unit
Appliances
- Included: Dishwasher, Dryer, Freezer, Microwave, Oven, Refrigerator, Washer
- Laundry: In Unit
Features
- Flooring: Carpet, Hardwood, Tile
Interior area
- Total interior livable area: 1,310 sqft
Property
Parking
- Parking features: Off Street
- Details: Contact manager
Features
- Exterior features: Heating system: Wall, No Utilities included in rent
Details
- Parcel number: 10304B113
Construction
Type & style
- Home type: Apartment
- Property subtype: Apartment
Building
Management
- Pets allowed: Yes
Community & HOA
Location
- Region: Kirkland
Financial & listing details
- Lease term: 1 Year
Price history
| Date | Event | Price |
|---|---|---|
| 11/13/2025 | Listed for rent | $3,400$3/sqft |
Source: Zillow Rentals | ||

