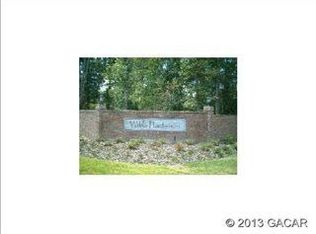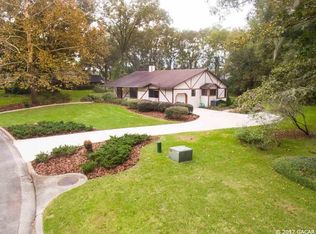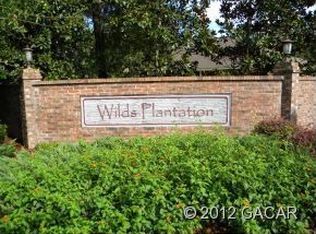Sold for $1,020,000 on 10/06/25
Zestimate®
$1,020,000
10304 SW 39th Pl, Gainesville, FL 32608
4beds
3,032sqft
Single Family Residence
Built in 2016
0.58 Acres Lot
$1,020,000 Zestimate®
$336/sqft
$4,291 Estimated rent
Home value
$1,020,000
$969,000 - $1.07M
$4,291/mo
Zestimate® history
Loading...
Owner options
Explore your selling options
What's special
Welcome to beautiful Wilds Plantation and this stunning 2016 Arthur Rutenberg Coquina model, perfectly positioned on a lushly landscaped and ultra-private 0.58-acre lot that backs to wooded common areas for peaceful, natural views. This thoughtfully designed home offers open-concept living space with 4 bedrooms, 3 full bathrooms, a dedicated home office/den, and exceptional craftsmanship throughout. Step through the double front doors into a light-filled foyer and great room with rich hardwood flooring and 10-foot sliding glass doors that open seamlessly to the expansive outdoor living area. The gourmet kitchen is a chef’s dream, featuring a massive granite island, stainless steel appliances, a 5-burner gas cooktop, a wine fridge, elegant cabinetry, walk-in pantry, and a charming dining area with a curved glass window overlooking the pool. Relax or entertain outdoors in style—your travertine-tiled lanai includes a sparkling pool and spa, outdoor kitchen, and built-in fire pit, all surrounded by the privacy of mature landscaping and serene wooded views. The spacious owner’s suite features private access to the lanai, a luxurious spa-style bath with jetted tub, large walk-in shower, double vanities with a makeup station, and an expansive walk-in closet you'll love. Additional features include a large laundry room with utility sink and cabinetry, ample closet space in all bedrooms, and a 3-car garage with a paver courtyard entry. Don't miss this rare opportunity to own a meticulously maintained, move-in ready home in one of Gainesville’s most desirable communities—just minutes from top schools, shopping, dining, and recreation.
Zillow last checked: 8 hours ago
Listing updated: October 06, 2025 at 12:10pm
Listing Provided by:
Rachel Fields 614-598-8737,
FLORIDA HOMES REALTY & MORTGAGE GVILLE 352-240-1133
Bought with:
Katie Dale, 3351781
GARRETT REALTY
Source: Stellar MLS,MLS#: GC533121 Originating MLS: Gainesville-Alachua
Originating MLS: Gainesville-Alachua

Facts & features
Interior
Bedrooms & bathrooms
- Bedrooms: 4
- Bathrooms: 3
- Full bathrooms: 3
Primary bedroom
- Features: Ceiling Fan(s), Walk-In Closet(s)
- Level: First
Bedroom 1
- Features: Walk-In Closet(s)
- Level: First
Bedroom 2
- Features: Built-in Closet
- Level: First
Bedroom 3
- Features: Built-in Closet
- Level: First
Primary bathroom
- Features: Granite Counters
- Level: First
Bathroom 1
- Level: First
Bathroom 2
- Level: First
Den
- Features: Ceiling Fan(s), Built-in Closet
- Level: First
Great room
- Features: Ceiling Fan(s)
- Level: First
Kitchen
- Features: Breakfast Bar
- Level: First
Heating
- Natural Gas
Cooling
- Central Air
Appliances
- Included: Convection Oven, Cooktop, Dishwasher, Disposal, Dryer, Exhaust Fan, Gas Water Heater, Microwave, Range Hood, Refrigerator, Tankless Water Heater, Washer, Wine Refrigerator
- Laundry: Inside
Features
- Ceiling Fan(s), Coffered Ceiling(s), Crown Molding, Eating Space In Kitchen, Kitchen/Family Room Combo, Open Floorplan, Primary Bedroom Main Floor, Solid Surface Counters, Solid Wood Cabinets, Split Bedroom, Tray Ceiling(s), Walk-In Closet(s)
- Flooring: Carpet, Porcelain Tile, Tile, Travertine, Hardwood
- Doors: Outdoor Grill, Outdoor Kitchen, Sliding Doors
- Has fireplace: No
Interior area
- Total structure area: 4,340
- Total interior livable area: 3,032 sqft
Property
Parking
- Total spaces: 3
- Parking features: Driveway, Garage Door Opener, Ground Level, On Street
- Attached garage spaces: 3
- Has uncovered spaces: Yes
Features
- Levels: One
- Stories: 1
- Exterior features: Irrigation System, Outdoor Grill, Outdoor Kitchen, Rain Gutters
- Has private pool: Yes
- Pool features: Child Safety Fence, In Ground, Salt Water, Screen Enclosure
- Has spa: Yes
- Spa features: In Ground
Lot
- Size: 0.58 Acres
- Features: In County, Level, Sidewalk
Details
- Parcel number: 06852040125
- Zoning: RES
- Special conditions: None
Construction
Type & style
- Home type: SingleFamily
- Architectural style: Contemporary
- Property subtype: Single Family Residence
Materials
- Stucco, Wood Frame
- Foundation: Slab
- Roof: Shingle
Condition
- New construction: No
- Year built: 2016
Details
- Builder name: Arthur Rutenburg Homes
Utilities & green energy
- Sewer: Private Sewer, Public Sewer
- Water: None, Public
- Utilities for property: Cable Available, Cable Connected, Natural Gas Available, Natural Gas Connected, Public, Sprinkler Meter, Street Lights, Underground Utilities
Green energy
- Energy efficient items: Lighting, Windows
Community & neighborhood
Community
- Community features: Playground, Sidewalks
Location
- Region: Gainesville
- Subdivision: WILDS PLANTATION
HOA & financial
HOA
- Has HOA: Yes
- HOA fee: $52 monthly
- Association name: Cornerstone Management
- Association phone: 352-554-4200
Other fees
- Pet fee: $0 monthly
Other financial information
- Total actual rent: 0
Other
Other facts
- Listing terms: Cash,Conventional,FHA,VA Loan
- Ownership: Fee Simple
- Road surface type: Paved
Price history
| Date | Event | Price |
|---|---|---|
| 10/6/2025 | Sold | $1,020,000$336/sqft |
Source: | ||
| 8/13/2025 | Pending sale | $1,020,000$336/sqft |
Source: | ||
| 8/8/2025 | Listed for sale | $1,020,000+13.3%$336/sqft |
Source: | ||
| 4/5/2022 | Sold | $900,000+1.1%$297/sqft |
Source: Public Record | ||
| 2/10/2022 | Pending sale | $890,000$294/sqft |
Source: | ||
Public tax history
| Year | Property taxes | Tax assessment |
|---|---|---|
| 2024 | $16,231 +1.7% | $778,428 +2.8% |
| 2023 | $15,963 +16.6% | $757,494 +20.9% |
| 2022 | $13,693 +8.8% | $626,673 +10% |
Find assessor info on the county website
Neighborhood: 32608
Nearby schools
GreatSchools rating
- 5/10Lawton M. Chiles Elementary SchoolGrades: PK-5Distance: 0.9 mi
- 7/10Kanapaha Middle SchoolGrades: 6-8Distance: 2.1 mi
- 6/10F. W. Buchholz High SchoolGrades: 5,9-12Distance: 5.2 mi
Schools provided by the listing agent
- Elementary: Lawton M. Chiles Elementary School-AL
- Middle: Kanapaha Middle School-AL
- High: F. W. Buchholz High School-AL
Source: Stellar MLS. This data may not be complete. We recommend contacting the local school district to confirm school assignments for this home.

Get pre-qualified for a loan
At Zillow Home Loans, we can pre-qualify you in as little as 5 minutes with no impact to your credit score.An equal housing lender. NMLS #10287.
Sell for more on Zillow
Get a free Zillow Showcase℠ listing and you could sell for .
$1,020,000
2% more+ $20,400
With Zillow Showcase(estimated)
$1,040,400

