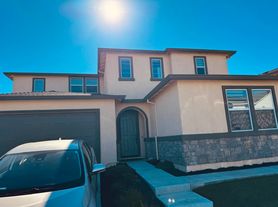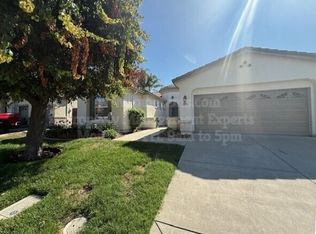Beautiful Spanos Park West executive home, great neighborhood. HOA with club privileges. Inside pristine condition. Nicely landscaped
Tenant pays all utilities 1year lease with automatic renewal to month to month
Tenant maintains landscape front and back yards
House for rent
Street View
Accepts Zillow applications
$2,900/mo
10305 Bridgeview Ln, Stockton, CA 95219
4beds
3,063sqft
Price may not include required fees and charges.
Single family residence
Available now
No pets
Central air
Hookups laundry
Attached garage parking
Forced air
What's special
Pristine condition
- 18 days |
- -- |
- -- |
Travel times
Facts & features
Interior
Bedrooms & bathrooms
- Bedrooms: 4
- Bathrooms: 3
- Full bathrooms: 3
Heating
- Forced Air
Cooling
- Central Air
Appliances
- Included: Dishwasher, Microwave, Oven, WD Hookup
- Laundry: Hookups
Features
- WD Hookup
- Flooring: Carpet, Tile
Interior area
- Total interior livable area: 3,063 sqft
Property
Parking
- Parking features: Attached
- Has attached garage: Yes
- Details: Contact manager
Features
- Exterior features: Heating system: Forced Air, No Utilities included in rent
Details
- Parcel number: 066340150000
Construction
Type & style
- Home type: SingleFamily
- Property subtype: Single Family Residence
Community & HOA
Location
- Region: Stockton
Financial & listing details
- Lease term: 1 Year
Price history
| Date | Event | Price |
|---|---|---|
| 11/10/2025 | Price change | $2,900-3.3%$1/sqft |
Source: Zillow Rentals | ||
| 11/5/2025 | Listed for rent | $3,000$1/sqft |
Source: Zillow Rentals | ||
| 11/1/2025 | Listing removed | $687,500$224/sqft |
Source: MetroList Services of CA #225065456 | ||
| 10/10/2025 | Price change | $687,500-0.1%$224/sqft |
Source: MetroList Services of CA #225065456 | ||
| 9/26/2025 | Price change | $688,500-0.1%$225/sqft |
Source: MetroList Services of CA #225065456 | ||

