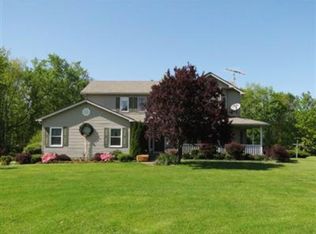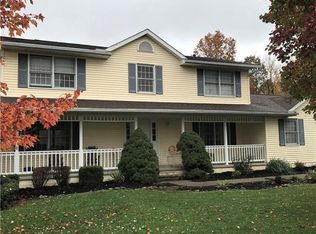Sold for $475,000
$475,000
10305 Crow Rd, Litchfield, OH 44253
3beds
2,219sqft
Single Family Residence
Built in 1995
3 Acres Lot
$470,200 Zestimate®
$214/sqft
$2,658 Estimated rent
Home value
$470,200
$442,000 - $498,000
$2,658/mo
Zestimate® history
Loading...
Owner options
Explore your selling options
What's special
FABULOUS country home on 3 acres with an ENORMOUS 48x60 barn to suit all of your needs!! This 3 bedroom, 2.5 bath home in a picturesque setting is just waiting for its next owners to come home and make use of all its WONDERFUL qualities! Ash hardwood flooring in the beautiful gourmet kitchen with cherry cabinetry and Jenn-Aire cooktop. Stone faced gas fireplace in the relaxing, open living room! Dining room can be flex used as an office! Spacious bedrooms upstairs, complete with master bathroom garden soaking tub! Outside you will relax on your patio, or spend some time working inside the huge 48x60 steel barn! Woods in the rear of the property have a path that leads to one more open area for you to enjoy! Hurry in to see this beauty today!! Make sure you view the virtual tour video!!
Zillow last checked: 8 hours ago
Listing updated: August 26, 2023 at 03:07pm
Listing Provided by:
Nancy L Bartlebaugh (234)251-0555sales@teamstearn.com,
RE/MAX Trends Realty,
Sylvia Shrader 330-329-1851,
RE/MAX Trends Realty
Bought with:
Caroline A Scheiner, 388912
Berkshire Hathaway HomeServices Lucien Realty
Source: MLS Now,MLS#: 4449295 Originating MLS: Stark Trumbull Area REALTORS
Originating MLS: Stark Trumbull Area REALTORS
Facts & features
Interior
Bedrooms & bathrooms
- Bedrooms: 3
- Bathrooms: 3
- Full bathrooms: 2
- 1/2 bathrooms: 1
- Main level bathrooms: 1
Primary bedroom
- Description: Flooring: Carpet
- Level: Second
- Dimensions: 17.00 x 12.00
Bedroom
- Description: Flooring: Carpet
- Level: Second
- Dimensions: 13.00 x 13.00
Bedroom
- Description: Flooring: Carpet
- Level: Second
- Dimensions: 13.00 x 12.00
Dining room
- Description: Flooring: Carpet
- Level: First
- Dimensions: 12.00 x 12.00
Eat in kitchen
- Description: Flooring: Wood
- Level: First
- Dimensions: 19.00 x 13.00
Entry foyer
- Description: Flooring: Wood
- Level: First
- Dimensions: 12.00 x 12.00
Family room
- Description: Flooring: Carpet
- Features: Fireplace
- Level: First
- Dimensions: 27.00 x 13.00
Laundry
- Description: Flooring: Ceramic Tile
- Level: First
- Dimensions: 7.00 x 7.00
Heating
- Forced Air, Propane
Cooling
- Central Air
Appliances
- Included: Cooktop, Dishwasher, Disposal, Microwave, Oven, Refrigerator
Features
- Basement: Full,Unfinished
- Number of fireplaces: 1
Interior area
- Total structure area: 2,219
- Total interior livable area: 2,219 sqft
- Finished area above ground: 2,219
Property
Parking
- Total spaces: 2
- Parking features: Attached, Garage, Garage Door Opener, Unpaved
- Attached garage spaces: 2
Features
- Levels: Two
- Stories: 2
- Patio & porch: Patio, Porch
- Has view: Yes
- View description: Trees/Woods
Lot
- Size: 3 Acres
- Dimensions: 200 x 628
- Features: Wooded
Details
- Parcel number: 02404A13022
Construction
Type & style
- Home type: SingleFamily
- Architectural style: Colonial
- Property subtype: Single Family Residence
Materials
- Vinyl Siding
- Roof: Asphalt,Fiberglass
Condition
- Year built: 1995
Utilities & green energy
- Sewer: Septic Tank
- Water: Public
Community & neighborhood
Security
- Security features: Security System
Location
- Region: Litchfield
Other
Other facts
- Listing terms: Cash,Conventional,FHA,VA Loan
Price history
| Date | Event | Price |
|---|---|---|
| 6/28/2023 | Sold | $475,000+1.1%$214/sqft |
Source: | ||
| 6/24/2023 | Pending sale | $469,900$212/sqft |
Source: | ||
| 5/16/2023 | Listing removed | -- |
Source: | ||
| 5/9/2023 | Pending sale | $469,900$212/sqft |
Source: | ||
| 5/5/2023 | Price change | $469,900-1.1%$212/sqft |
Source: | ||
Public tax history
| Year | Property taxes | Tax assessment |
|---|---|---|
| 2024 | $4,402 +31.4% | $116,490 +31.9% |
| 2023 | $3,351 -1.1% | $88,300 |
| 2022 | $3,388 +10.5% | $88,300 +26% |
Find assessor info on the county website
Neighborhood: 44253
Nearby schools
GreatSchools rating
- 6/10Buckeye Intermediate SchoolGrades: PK,4-6Distance: 6.9 mi
- 7/10Buckeye Junior High SchoolGrades: 7-8Distance: 6.9 mi
- 7/10Buckeye High SchoolGrades: 9-12Distance: 6.9 mi
Schools provided by the listing agent
- District: Buckeye LSD Medina - 5203
Source: MLS Now. This data may not be complete. We recommend contacting the local school district to confirm school assignments for this home.
Get a cash offer in 3 minutes
Find out how much your home could sell for in as little as 3 minutes with a no-obligation cash offer.
Estimated market value
$470,200

