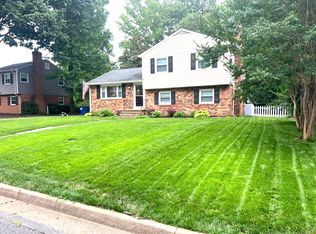BACK ON THE MARKET due to buyer's loan being withdrawn. You'll love the backyard & fresh renovations to this 4 bedroom house in one of the finest neighborhoods Bon Air has to offer. Sit on the patio and enjoy yourself while the kids & the dogs run free in the fully fenced in backyard! This house has plenty of character, a wide open, eat in kitchen, and two great family rooms for you to spend some good quality time with the people you love most in. From the beautiful aqua blue door to the soft new carpets, this house is perfect for someone looking for value, practicality, and aesthetics in their new home. This house comes with all of the appliances: fridge, freezer, drop in oven range, vented stove, washer, and dryer. Everything is updated and working! All you will need to do is move in! If you are looking for a house that is ready to go, already pretty, has plenty of space (indoor & out), in the James River High School district, and on a nice, clean, quiet cul-de-sac, you are in luck!
This property is off market, which means it's not currently listed for sale or rent on Zillow. This may be different from what's available on other websites or public sources.

