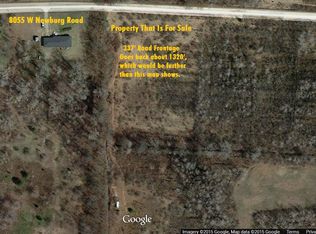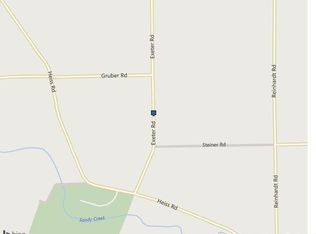Sold for $684,000
$684,000
10305 Exeter Rd, Carleton, MI 48117
3beds
2,537sqft
Single Family Residence
Built in 2019
1.8 Acres Lot
$722,700 Zestimate®
$270/sqft
$3,067 Estimated rent
Home value
$722,700
$607,000 - $860,000
$3,067/mo
Zestimate® history
Loading...
Owner options
Explore your selling options
What's special
2537 sq ft, 3 bedroom 2.5 bath custom built home on just under 2 acres in Carleton. Main floor features great room with fireplace, dining room, home office/bonus room, half bath and master bedroom with on suite including his and hers walk in closets. Custom kitchen with tiered kitchen island, separate eat in area with access to covered raised concrete porch/patio. Upstairs includes 2 additional generously sized bedrooms and second full bath. Full basement, attached 3.5 car garage, pond with fountain and 40x60 outbuilding with 10x30 lean-to. Fenced in back yard area.
Zillow last checked: 8 hours ago
Listing updated: August 01, 2024 at 11:49am
Listed by:
James Duffy,
Berkshire Hathaway HomeServices Kee Realty Brown
Bought with:
, 6501450935
MGR Real Estate
Source: MiRealSource,MLS#: 50146923 Originating MLS: MiRealSource
Originating MLS: MiRealSource
Facts & features
Interior
Bedrooms & bathrooms
- Bedrooms: 3
- Bathrooms: 3
- Full bathrooms: 2
- 1/2 bathrooms: 1
- Main level bathrooms: 1
- Main level bedrooms: 1
Bedroom 1
- Level: Main
- Area: 208
- Dimensions: 13 x 16
Bedroom 2
- Level: Second
- Area: 182
- Dimensions: 14 x 13
Bedroom 3
- Level: Second
- Area: 132
- Dimensions: 12 x 11
Bathroom 1
- Level: Main
Bathroom 2
- Level: Second
Dining room
- Level: Main
- Area: 144
- Dimensions: 12 x 12
Great room
- Level: Main
- Area: 285
- Dimensions: 15 x 19
Kitchen
- Level: Main
- Area: 459
- Dimensions: 27 x 17
Heating
- Forced Air, Natural Gas
Cooling
- Central Air
Appliances
- Included: Gas Water Heater
Features
- Has basement: Yes
- Number of fireplaces: 1
- Fireplace features: Insert
Interior area
- Total structure area: 4,422
- Total interior livable area: 2,537 sqft
- Finished area above ground: 2,537
- Finished area below ground: 0
Property
Parking
- Total spaces: 3.5
- Parking features: Attached
- Attached garage spaces: 3.5
Features
- Levels: One and One Half
- Stories: 1
- Frontage type: Road
- Frontage length: 200
Lot
- Size: 1.80 Acres
- Dimensions: 200 x 400
Details
- Parcel number: 06 025 021 25
- Special conditions: Private
Construction
Type & style
- Home type: SingleFamily
- Architectural style: Craftsman
- Property subtype: Single Family Residence
Materials
- Brick, Vinyl Siding, Vinyl Trim
- Foundation: Basement
Condition
- Year built: 2019
Utilities & green energy
- Sewer: Septic Tank
- Water: Public
Community & neighborhood
Location
- Region: Carleton
- Subdivision: N/A
Other
Other facts
- Listing agreement: Exclusive Right To Sell
- Listing terms: Cash,Conventional,FHA,VA Loan
Price history
| Date | Event | Price |
|---|---|---|
| 7/31/2024 | Sold | $684,000-2.3%$270/sqft |
Source: | ||
| 7/4/2024 | Pending sale | $699,900$276/sqft |
Source: | ||
| 6/28/2024 | Listed for sale | $699,900-3.5%$276/sqft |
Source: | ||
| 10/3/2023 | Listing removed | -- |
Source: | ||
| 8/21/2023 | Pending sale | $725,000$286/sqft |
Source: | ||
Public tax history
| Year | Property taxes | Tax assessment |
|---|---|---|
| 2025 | $5,526 +9.4% | $303,250 +7.7% |
| 2024 | $5,051 +4.6% | $281,600 +9.1% |
| 2023 | $4,830 +3.7% | $258,200 +14% |
Find assessor info on the county website
Neighborhood: 48117
Nearby schools
GreatSchools rating
- 6/10Joseph C. Sterling Elementary SchoolGrades: PK-4Distance: 2.4 mi
- 4/10Wagar Junior High SchoolGrades: 7-8Distance: 2.2 mi
- 6/10Airport Senior High SchoolGrades: 9-12Distance: 2.4 mi
Schools provided by the listing agent
- District: Airport Community School District
Source: MiRealSource. This data may not be complete. We recommend contacting the local school district to confirm school assignments for this home.
Get a cash offer in 3 minutes
Find out how much your home could sell for in as little as 3 minutes with a no-obligation cash offer.
Estimated market value$722,700
Get a cash offer in 3 minutes
Find out how much your home could sell for in as little as 3 minutes with a no-obligation cash offer.
Estimated market value
$722,700

