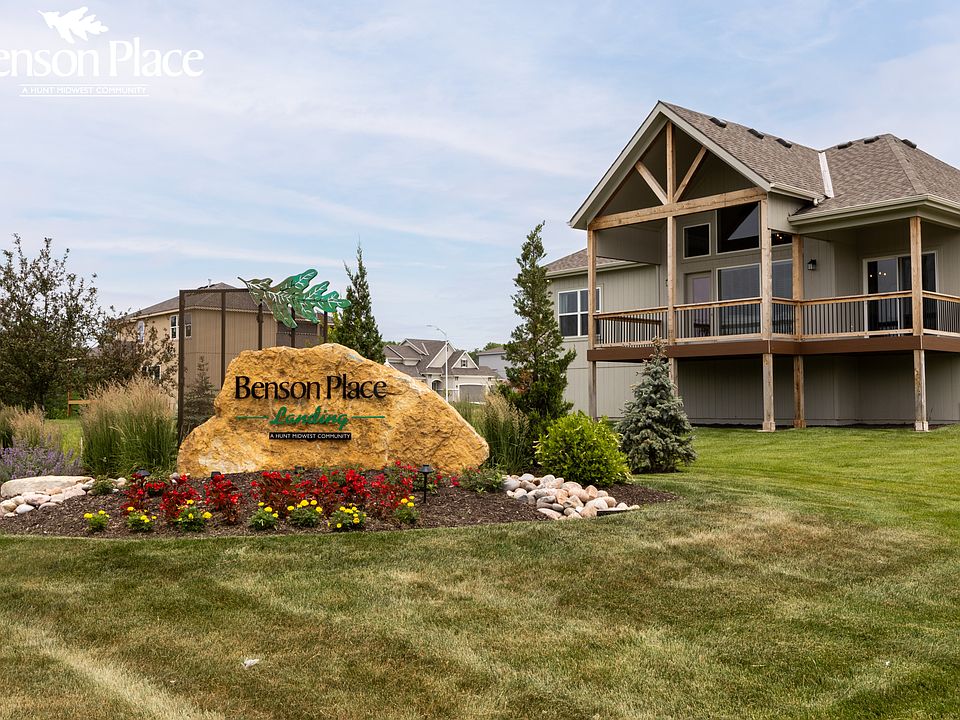Build job - for comps only. SAB Homes Augusta with den floor plan built on an $83,900 flat lot.
Pending
$617,100
10305 N Oakland Ave, Kansas City, MO 64157
4beds
2,625sqft
Single Family Residence
Built in 2026
10,400 Square Feet Lot
$-- Zestimate®
$235/sqft
$33/mo HOA
- 177 days |
- 15 |
- 0 |
Zillow last checked: 8 hours ago
Listing updated: May 14, 2025 at 06:59am
Listing Provided by:
Heather Philip 816-739-1639,
ReeceNichols-KCN,
Nikie Jo Glasbrenner 816-507-5159,
ReeceNichols-KCN
Source: Heartland MLS as distributed by MLS GRID,MLS#: 2549460
Travel times
Schedule tour
Select your preferred tour type — either in-person or real-time video tour — then discuss available options with the builder representative you're connected with.
Facts & features
Interior
Bedrooms & bathrooms
- Bedrooms: 4
- Bathrooms: 4
- Full bathrooms: 3
- 1/2 bathrooms: 1
Primary bedroom
- Features: Carpet
- Level: Second
Bedroom 2
- Features: Carpet, Walk-In Closet(s)
- Level: Second
Bedroom 3
- Features: Carpet, Walk-In Closet(s)
- Level: Second
Bedroom 4
- Features: Carpet, Walk-In Closet(s)
- Level: Second
Primary bathroom
- Features: Ceramic Tiles, Double Vanity, Separate Shower And Tub
- Level: Second
Bathroom 2
- Features: Ceramic Tiles, Shower Only
Bathroom 3
- Features: Ceramic Tiles, Double Vanity, Shower Over Tub
Other
- Features: Wood Floor
- Level: Main
Dining room
- Level: Main
Half bath
- Features: Ceramic Tiles
- Level: Main
Kitchen
- Features: Kitchen Island, Pantry, Wood Floor
- Level: Main
Laundry
- Features: Built-in Features
Living room
- Features: Fireplace, Wood Floor
- Level: Main
Office
- Level: Main
Heating
- Forced Air, Heatpump/Gas
Cooling
- Electric, Heat Pump
Appliances
- Included: Cooktop, Dishwasher, Disposal, Exhaust Fan, Microwave, Built-In Oven
- Laundry: Bedroom Level, Laundry Room
Features
- Ceiling Fan(s), Custom Cabinets, Kitchen Island, Painted Cabinets, Pantry, Walk-In Closet(s)
- Flooring: Carpet, Tile, Wood
- Basement: Egress Window(s),Unfinished,Bath/Stubbed
- Number of fireplaces: 1
- Fireplace features: Living Room
Interior area
- Total structure area: 2,625
- Total interior livable area: 2,625 sqft
- Finished area above ground: 2,625
- Finished area below ground: 0
Property
Parking
- Total spaces: 3
- Parking features: Attached, Garage Faces Front
- Attached garage spaces: 3
Features
- Patio & porch: Covered
Lot
- Size: 10,400 Square Feet
- Features: City Lot
Details
- Parcel number: 108150016002.00
Construction
Type & style
- Home type: SingleFamily
- Architectural style: Traditional
- Property subtype: Single Family Residence
Materials
- Lap Siding, Stone Veneer, Stucco & Frame
- Roof: Composition
Condition
- Under Construction
- New construction: Yes
- Year built: 2026
Details
- Builder model: Augusta w/Den
- Builder name: SAB Homes
Utilities & green energy
- Sewer: Public Sewer
- Water: Public
Community & HOA
Community
- Security: Smoke Detector(s)
- Subdivision: Benson Place
HOA
- Has HOA: Yes
- Amenities included: Play Area, Pool, Trail(s)
- HOA fee: $400 annually
- HOA name: Benson Place
Location
- Region: Kansas City
Financial & listing details
- Price per square foot: $235/sqft
- Tax assessed value: $5,700
- Annual tax amount: $9,836
- Date on market: 5/13/2025
- Listing terms: Cash,Conventional,VA Loan
- Ownership: Private
About the community
PoolPlaygroundSoccerLake+ 4 more
Benson Place is a new home community situated in the heart of Shoal Creek Valley at NE 96th Street between I-435 and N Flintlock Rd. Located within the Liberty School District, homeowners with a residency requirement benefit from the Kansas City, Missouri address while enjoying the benefits of sending their children to one of the top-performing school districts in the metro.
Benson Places' mixed-use community includes more than 1,300 households by providing single family homes, townhomes, patio homes and maintenance provided villas. Benson Place residents enjoy an abundance of amenities including two community swimming pools, children's splash park, fishing lake, playground, ample green space, scenic nature trails. Close proximity to major highways and interstates allows for easy access to downtown Kansas City, Kansas City International Airport and several of the area's top shopping and entertainment centers.
Source: Hunt Midwest
