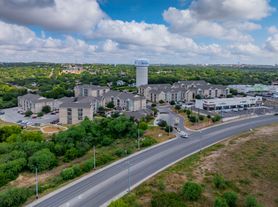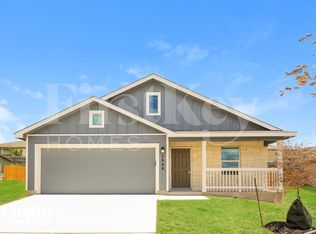This 3 bedroom, 2 bath features over 1600 sf feet. Huge open floor plan, oversized lot with ample trees. Newly installed shower and flooring in bedrooms. Whole house fresh paint. Great covered patio. Minutes from bases, Live Oak Park and Converse Park.
12/24 month terms available.
House for rent
$1,650/mo
10305 Vigilante Trl, Converse, TX 78109
3beds
1,639sqft
Price may not include required fees and charges.
Single family residence
Available now
Cats, dogs OK
Central air
Hookups laundry
Attached garage parking
Heat pump
What's special
- 26 days |
- -- |
- -- |
Travel times
Renting now? Get $1,000 closer to owning
Unlock a $400 renter bonus, plus up to a $600 savings match when you open a Foyer+ account.
Offers by Foyer; terms for both apply. Details on landing page.
Facts & features
Interior
Bedrooms & bathrooms
- Bedrooms: 3
- Bathrooms: 2
- Full bathrooms: 2
Heating
- Heat Pump
Cooling
- Central Air
Appliances
- Included: Dishwasher, Oven, WD Hookup
- Laundry: Hookups
Features
- WD Hookup
- Flooring: Tile
Interior area
- Total interior livable area: 1,639 sqft
Property
Parking
- Parking features: Attached
- Has attached garage: Yes
- Details: Contact manager
Details
- Parcel number: 304682
Construction
Type & style
- Home type: SingleFamily
- Property subtype: Single Family Residence
Community & HOA
Location
- Region: Converse
Financial & listing details
- Lease term: 1 Year
Price history
| Date | Event | Price |
|---|---|---|
| 9/17/2025 | Listing removed | $244,995$149/sqft |
Source: | ||
| 9/8/2025 | Price change | $244,995-2%$149/sqft |
Source: | ||
| 9/8/2025 | Listed for rent | $1,650$1/sqft |
Source: Zillow Rentals | ||
| 8/8/2025 | Listed for sale | $249,995+4.2%$153/sqft |
Source: | ||
| 7/3/2025 | Listing removed | $1,650$1/sqft |
Source: Zillow Rentals | ||

