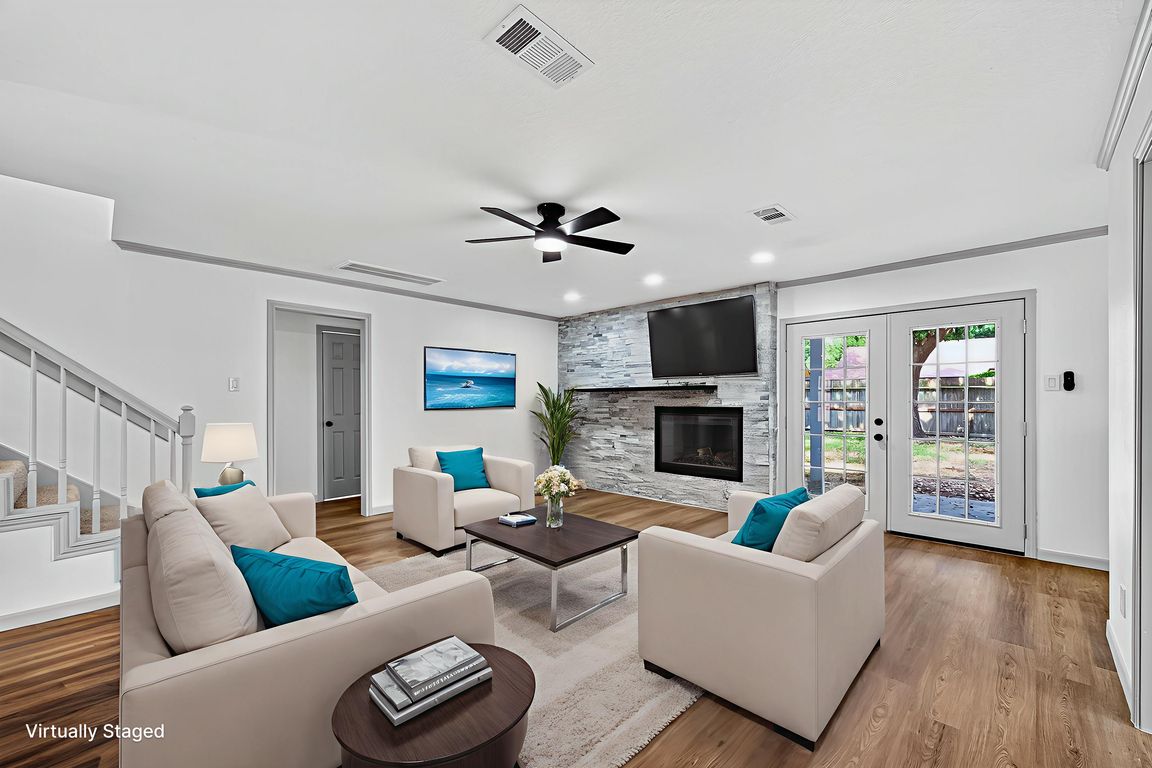
For salePrice cut: $6K (11/13)
$299,000
5beds
2,362sqft
10306 Golden Meadow Dr, Houston, TX 77064
5beds
2,362sqft
Single family residence
Built in 1978
7,588 sqft
2 Attached garage spaces
$127 price/sqft
$407 annually HOA fee
What's special
Wood-burning fireplaceStylish updatesPrivate backyardFresh interior paintBrand-new flooringSpacious home officeExceptional features
Welcome to this beautifully updated 5-bedroom, 3.5-bathroom, 2-story home featuring the primary suite on the first floor. Every detail has been carefully considered, with brand-new flooring throughout, fresh interior paint, and a completely renovated kitchen & bathrooms showcasing today’s most desired finishes. The first floor boasts a spacious home office, perfect for ...
- 52 days |
- 1,490 |
- 117 |
Likely to sell faster than
Source: HAR,MLS#: 90656037
Travel times
Living Room
Kitchen
Primary Bedroom
Zillow last checked: 8 hours ago
Listing updated: November 20, 2025 at 04:22pm
Listed by:
Cari Jo Parham TREC #0727385 832-308-0250,
Parham Realty
Source: HAR,MLS#: 90656037
Facts & features
Interior
Bedrooms & bathrooms
- Bedrooms: 5
- Bathrooms: 4
- Full bathrooms: 3
- 1/2 bathrooms: 1
Rooms
- Room types: Family Room, Utility Room
Primary bathroom
- Features: Primary Bath: Tub/Shower Combo, Secondary Bath(s): Tub/Shower Combo
Kitchen
- Features: Pantry, Second Sink, Walk-in Pantry
Heating
- Electric
Cooling
- Ceiling Fan(s), Electric
Appliances
- Included: Electric Oven, Microwave, Free-Standing Range, Dishwasher
- Laundry: Electric Dryer Hookup, Washer Hookup
Features
- Crown Molding, Wet Bar, Primary Bed - 1st Floor, Walk-In Closet(s)
- Flooring: Carpet, Laminate
- Number of fireplaces: 1
- Fireplace features: Wood Burning
Interior area
- Total structure area: 2,362
- Total interior livable area: 2,362 sqft
Video & virtual tour
Property
Parking
- Total spaces: 2
- Parking features: Attached
- Attached garage spaces: 2
Features
- Stories: 2
- Patio & porch: Covered
- Fencing: Back Yard,Full
Lot
- Size: 7,588.15 Square Feet
- Features: Back Yard, Subdivided, 0 Up To 1/4 Acre
Details
- Parcel number: 1104330000043
Construction
Type & style
- Home type: SingleFamily
- Architectural style: Traditional
- Property subtype: Single Family Residence
Materials
- Brick, Cement Siding
- Foundation: Slab
- Roof: Composition
Condition
- New construction: No
- Year built: 1978
Utilities & green energy
- Sewer: Public Sewer
- Water: Public, Water District
Green energy
- Energy efficient items: Thermostat
Community & HOA
Community
- Subdivision: Harvest Bend
HOA
- Has HOA: Yes
- HOA fee: $407 annually
Location
- Region: Houston
Financial & listing details
- Price per square foot: $127/sqft
- Tax assessed value: $252,015
- Annual tax amount: $5,898
- Date on market: 10/3/2025
- Listing terms: Cash,Conventional,FHA,VA Loan