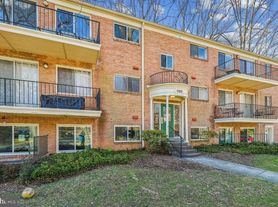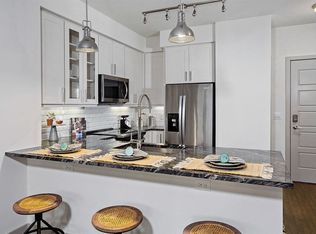Updated Two-Bedroom Condo. An open concept living and dining area features hardwood floors with carpeted Bedrooms, and large windows. The updated Kitchen includes stainless steel appliances, a new oven and ample storage. Two Bedrooms and an updated Bath. The Condo rent include all utilities as well as parking. Residents enjoy access to a community pool, tennis courts, playgrounds, picnic areas and well cared for common grounds. School district includes Garrett Park ES, Tilden MS and Walter Johnson HS. Nearby access to shops, dining, and entertainment of North Bethesda, Wildwood Shopping Center, Pike & Rose, and Montgomery Mall. Grosvenor-Strathmore Metro Station is connected via a convenient neighborhood path, with quick access to I-270, and I-495.
Lease is offered for a 2 year period, but a 1year can be negotiated. Utilities gas , electricity and water are included.
Apartment for rent
Accepts Zillow applications
$2,000/mo
10307 Montrose Ave #M202, Bethesda, MD 20814
2beds
842sqft
Price may not include required fees and charges.
Apartment
Available now
No pets
Central air
Shared laundry
Off street parking
Forced air
What's special
Community poolAmple storageHardwood floorsStainless steel appliancesLarge windowsUpdated kitchenTennis courts
- 36 days |
- -- |
- -- |
Zillow last checked: 9 hours ago
Listing updated: November 02, 2025 at 01:20pm
Travel times
Facts & features
Interior
Bedrooms & bathrooms
- Bedrooms: 2
- Bathrooms: 1
- Full bathrooms: 1
Heating
- Forced Air
Cooling
- Central Air
Appliances
- Included: Dishwasher, Microwave, Oven, Refrigerator
- Laundry: Shared
Features
- Flooring: Carpet, Hardwood
Interior area
- Total interior livable area: 842 sqft
Property
Parking
- Parking features: Off Street
- Details: Contact manager
Features
- Exterior features: Electricity included in rent, Gas included in rent, Heating system: Forced Air, Utilities included in rent, Water included in rent
Details
- Parcel number: 160402075734
Construction
Type & style
- Home type: Apartment
- Property subtype: Apartment
Utilities & green energy
- Utilities for property: Electricity, Gas, Water
Building
Management
- Pets allowed: No
Community & HOA
Community
- Features: Pool
HOA
- Amenities included: Pool
Location
- Region: Bethesda
Financial & listing details
- Lease term: 1 Year
Price history
| Date | Event | Price |
|---|---|---|
| 10/31/2025 | Listed for rent | $2,000-9.1%$2/sqft |
Source: Zillow Rentals | ||
| 10/2/2025 | Listing removed | $2,200$3/sqft |
Source: Zillow Rentals | ||
| 8/25/2025 | Listed for rent | $2,200$3/sqft |
Source: Zillow Rentals | ||
| 8/22/2025 | Sold | $270,000-1.8%$321/sqft |
Source: | ||
| 8/8/2025 | Contingent | $275,000$327/sqft |
Source: | ||
Neighborhood: 20814
There are 6 available units in this apartment building

