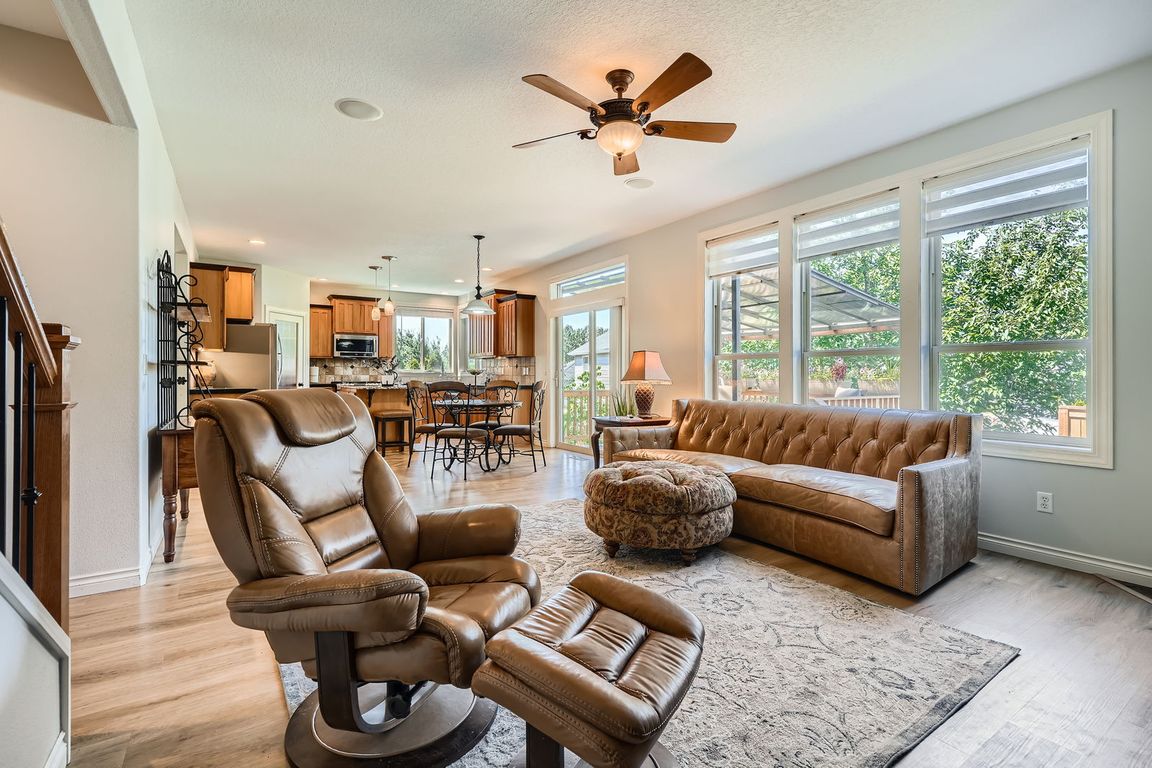
ActivePrice cut: $50K (9/26)
$639,000
4beds
2,722sqft
10307 NE 33rd Court, Vancouver, WA 98686
4beds
2,722sqft
Single family residence
Built in 2008
5,867 sqft
3 Attached garage spaces
$235 price/sqft
What's special
Gas fireplaceKitchen with granite countertopsPrivate covered hot-tubHigh ceilingsCovered composite deckWalk-in closetDual-color dogwood
Beautifully upgraded and maintained. Original owners present an open layout complemented by high ceilings, Luxury Vinyl, elegant window treatments, gas fireplace, and built-in surround sound. A kitchen with granite countertops and high-end appliances. Ceiling fans everywhere, at the generous front patio and all 4 spacious bedrooms for year-round comfort. Spacious laundry ...
- 80 days |
- 1,249 |
- 65 |
Source: NWMLS,MLS#: 2406112
Travel times
Living Room
Kitchen
Primary Bedroom
Zillow last checked: 7 hours ago
Listing updated: September 26, 2025 at 03:12pm
Listed by:
Gavin W Huckins,
Berkshire Hathaway HS NW
Source: NWMLS,MLS#: 2406112
Facts & features
Interior
Bedrooms & bathrooms
- Bedrooms: 4
- Bathrooms: 3
- Full bathrooms: 2
- 1/2 bathrooms: 1
- Main level bathrooms: 1
Primary bedroom
- Description: double doors
Bedroom
- Description: double doors
Other
- Level: Main
Den office
- Level: Main
Dining room
- Level: Main
Kitchen with eating space
- Level: Main
Living room
- Level: Main
Heating
- Fireplace, Forced Air, Electric, Natural Gas
Cooling
- Central Air
Appliances
- Included: Dishwasher(s), Disposal, Microwave(s), Stove(s)/Range(s), Garbage Disposal, Water Heater: Gas, Water Heater Location: Garage
Features
- Bath Off Primary, Ceiling Fan(s), Dining Room, Walk-In Pantry
- Flooring: Vinyl Plank, Carpet
- Basement: None
- Number of fireplaces: 1
- Fireplace features: Gas, Main Level: 1, Fireplace
Interior area
- Total structure area: 2,722
- Total interior livable area: 2,722 sqft
Property
Parking
- Total spaces: 3
- Parking features: Driveway, Attached Garage, Off Street
- Attached garage spaces: 3
Features
- Levels: Two
- Stories: 2
- Patio & porch: Bath Off Primary, Ceiling Fan(s), Dining Room, Fireplace, Jetted Tub, Walk-In Closet(s), Walk-In Pantry, Water Heater
- Has spa: Yes
- Spa features: Bath
Lot
- Size: 5,867.53 Square Feet
- Features: Cul-De-Sac, Paved, Sidewalk, Deck, Fenced-Fully, Hot Tub/Spa, Patio, Sprinkler System
- Topography: Partial Slope
Details
- Parcel number: 189747018
- Zoning: R1-6
- Special conditions: Standard
Construction
Type & style
- Home type: SingleFamily
- Architectural style: Craftsman
- Property subtype: Single Family Residence
Materials
- Cement Planked, Stone, Cement Plank
- Foundation: Concrete Ribbon, Poured Concrete
- Roof: Composition
Condition
- Very Good
- Year built: 2008
- Major remodel year: 2008
Utilities & green energy
- Electric: Company: Clark Public Utilities
- Sewer: Sewer Connected, Company: Clark Regional
- Water: Public, Company: Clark Public Utilities
- Utilities for property: Xfinity
Community & HOA
Community
- Subdivision: Hazel Dell
Location
- Region: Vancouver
Financial & listing details
- Price per square foot: $235/sqft
- Tax assessed value: $599,725
- Annual tax amount: $6,308
- Date on market: 7/16/2025
- Listing terms: Cash Out,Conventional,FHA,VA Loan
- Inclusions: Dishwasher(s), Garbage Disposal, Microwave(s), Stove(s)/Range(s)
- Cumulative days on market: 81 days