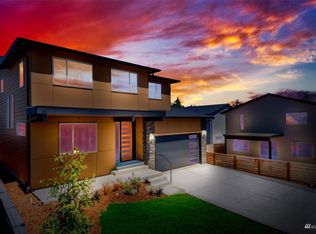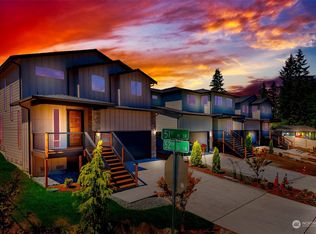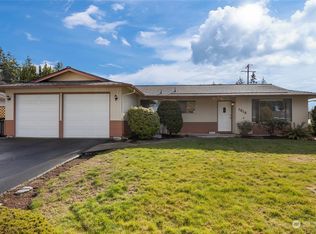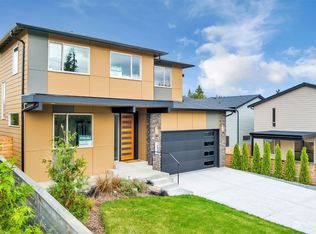Sold
Listed by:
Rod L. Koon,
John L. Scott Everett
Bought with: Redfin
$1,008,500
1031 51st Place SW, Everett, WA 98203
5beds
2,727sqft
Single Family Residence
Built in 2022
6,250.86 Square Feet Lot
$1,052,100 Zestimate®
$370/sqft
$3,860 Estimated rent
Home value
$1,052,100
$999,000 - $1.10M
$3,860/mo
Zestimate® history
Loading...
Owner options
Explore your selling options
What's special
Perched above Puget Sound - only 3 new homes remain available. This one just completed! Builder says “Sell it” and reduced the price by $70K! Amazing floor plan features 5 bedrooms (1 is a suite + private bath on the main level) Exclusive office with French doors off the entry. Continue inside to find extensive glass naturally lighting the great room concept & luxury vinyl TILE flooring! Kitchen presents top end appliances, huge center island & undercab lighting accents. *Bonus- lighting under vanities, vessel glass bowl sinks & behind mirrors! Upstairs a private master retreat showcases finium accent walls, heated tile flooring, soaking tub, glass shower & huge closet + organizers. Covered patio & fully fenced yard complete the package.
Zillow last checked: 8 hours ago
Listing updated: March 03, 2023 at 11:05am
Listed by:
Rod L. Koon,
John L. Scott Everett
Bought with:
Bryan Phaysith, 21023707
Redfin
Source: NWMLS,MLS#: 2014007
Facts & features
Interior
Bedrooms & bathrooms
- Bedrooms: 5
- Bathrooms: 4
- Full bathrooms: 2
- 3/4 bathrooms: 1
- 1/2 bathrooms: 1
- Main level bedrooms: 1
Primary bedroom
- Level: Upper
Bedroom
- Level: Upper
Bedroom
- Level: Upper
Bedroom
- Level: Main
Bedroom
- Level: Upper
Bathroom full
- Level: Upper
Bathroom full
- Level: Upper
Bathroom three quarter
- Level: Main
Other
- Level: Main
Den office
- Level: Main
Dining room
- Level: Main
Entry hall
- Level: Main
Kitchen with eating space
- Level: Main
Living room
- Level: Main
Utility room
- Level: Upper
Heating
- Has Heating (Unspecified Type)
Cooling
- Has cooling: Yes
Appliances
- Included: Dishwasher_, GarbageDisposal_, Microwave_, Refrigerator_, StoveRange_, Dishwasher, Garbage Disposal, Microwave, Refrigerator, StoveRange, Water Heater: Gas, Water Heater Location: Garage, Tankless Water Heater
Features
- Bath Off Primary, Dining Room, High Tech Cabling, Walk-In Pantry
- Flooring: Ceramic Tile, See Remarks, Carpet
- Doors: French Doors
- Windows: Double Pane/Storm Window
- Basement: None
- Number of fireplaces: 1
- Fireplace features: Gas, Main Level: 1, FirePlace
Interior area
- Total structure area: 2,727
- Total interior livable area: 2,727 sqft
Property
Parking
- Total spaces: 2
- Parking features: Attached Garage
- Attached garage spaces: 2
Features
- Levels: Two
- Stories: 2
- Entry location: Main
- Patio & porch: Forced Air, High Efficiency - 90%+, Tankless Water Heater, Ceramic Tile, Wall to Wall Carpet, Second Primary Bedroom, Bath Off Primary, Double Pane/Storm Window, Dining Room, French Doors, High Tech Cabling, Walk-In Closet(s), Walk-In Pantry, FirePlace, Water Heater
- Has view: Yes
- View description: Territorial
Lot
- Size: 6,250 sqft
- Dimensions: 50' x 125'
- Features: Curbs, Paved, Sidewalk, Cable TV, Fenced-Fully, Gas Available, High Speed Internet, Patio
- Topography: PartialSlope
- Residential vegetation: Garden Space
Details
- Parcel number: 00416600000706
- Zoning description: R-1,Jurisdiction: City
- Special conditions: Standard
Construction
Type & style
- Home type: SingleFamily
- Architectural style: Northwest Contemporary
- Property subtype: Single Family Residence
Materials
- Cement Planked, Stone
- Foundation: Poured Concrete
- Roof: Composition,Torch Down
Condition
- Very Good
- New construction: Yes
- Year built: 2022
Details
- Builder name: Pohland Painting & Contracting
Utilities & green energy
- Electric: Company: Snohomish County PUD
- Sewer: Sewer Connected, Company: City of Everett
- Water: Public, Company: City of Everett
Green energy
- Energy efficient items: High Efficiency - 90%+
Community & neighborhood
Location
- Region: Everett
- Subdivision: Boulevard Bluffs
Other
Other facts
- Listing terms: Cash Out,Conventional,FHA,VA Loan
- Cumulative days on market: 982 days
Price history
| Date | Event | Price |
|---|---|---|
| 3/1/2023 | Sold | $1,008,500+0.9%$370/sqft |
Source: | ||
| 2/3/2023 | Pending sale | $999,950$367/sqft |
Source: | ||
| 11/3/2022 | Listed for sale | $999,950$367/sqft |
Source: | ||
Public tax history
| Year | Property taxes | Tax assessment |
|---|---|---|
| 2024 | $7,994 +11.6% | $917,000 +10% |
| 2023 | $7,162 +0.9% | $833,900 -3.5% |
| 2022 | $7,095 +211.2% | $864,000 +247% |
Find assessor info on the county website
Neighborhood: Harborview-Seahurst-Glenhaven
Nearby schools
GreatSchools rating
- 7/10View Ridge Elementary SchoolGrades: PK-5Distance: 0.6 mi
- 6/10Evergreen Middle SchoolGrades: 6-8Distance: 1.8 mi
- 7/10Everett High SchoolGrades: 9-12Distance: 2.9 mi
Schools provided by the listing agent
- Elementary: View Ridge Elem
- Middle: Evergreen Mid
- High: Everett High
Source: NWMLS. This data may not be complete. We recommend contacting the local school district to confirm school assignments for this home.

Get pre-qualified for a loan
At Zillow Home Loans, we can pre-qualify you in as little as 5 minutes with no impact to your credit score.An equal housing lender. NMLS #10287.
Sell for more on Zillow
Get a free Zillow Showcase℠ listing and you could sell for .
$1,052,100
2% more+ $21,042
With Zillow Showcase(estimated)
$1,073,142


