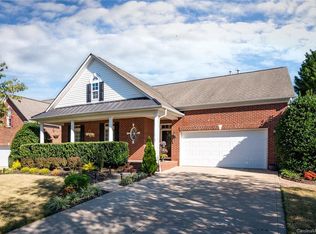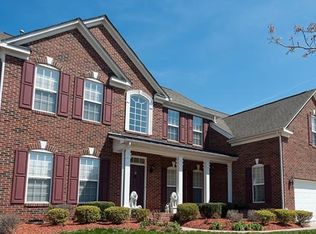Closed
$789,900
1031 Butterburr Dr, Matthews, NC 28104
5beds
3,921sqft
Single Family Residence
Built in 2005
0.33 Acres Lot
$791,400 Zestimate®
$201/sqft
$3,928 Estimated rent
Home value
$791,400
$752,000 - $831,000
$3,928/mo
Zestimate® history
Loading...
Owner options
Explore your selling options
What's special
Welcome to 1031 Butterburr Drive in desirable Matthews! This stunning 5-bedroom home (1 BR lacks a closet, wardrobe to convey) offers the perfect blend of comfort, space, and location. Zoned for top-rated schools including Antioch Elementary and Weddington Middle/High, it's ideal for families prioritizing education. Enjoy the serenity of the beautiful sunroom or entertain with ease in the large kitchen featuring a large island, ample cabinetry and walk in pantry. Step out to your private oasis—an inviting saltwater pool and hot tub await, perfect for relaxing or hosting. Situated just minutes from scenic Colonel Francis Beatty Park, this home is five minutes to downtown Matthews, Waverly, shopping, dining, and more. The open layout, and unbeatable location make this a rare find. Whether you're enjoying trails at the park, exploring local shops, or soaking in your spa-like backyard, this home delivers the lifestyle you've been dreaming of. BRAND NEW ROOF (10/2024) and newer HVAC (2023).
Zillow last checked: 8 hours ago
Listing updated: July 09, 2025 at 10:41am
Listing Provided by:
Alex Kantor alex@ivesterjackson.com,
Ivester Jackson Distinctive Properties
Bought with:
Sam Esmail
Crescent Realty
Haitham Esmaeel
Crescent Realty
Source: Canopy MLS as distributed by MLS GRID,MLS#: 4254836
Facts & features
Interior
Bedrooms & bathrooms
- Bedrooms: 5
- Bathrooms: 3
- Full bathrooms: 2
- 1/2 bathrooms: 1
- Main level bedrooms: 1
Primary bedroom
- Level: Upper
Bedroom s
- Level: Main
Bedroom s
- Level: Upper
Bedroom s
- Level: Upper
Bedroom s
- Level: Upper
Bathroom half
- Level: Main
Bathroom full
- Level: Upper
Bathroom full
- Level: Upper
Dining area
- Level: Main
Dining room
- Level: Main
Other
- Level: Main
Kitchen
- Level: Main
Laundry
- Level: Main
Living room
- Level: Main
Sunroom
- Level: Main
Heating
- Natural Gas
Cooling
- Central Air
Appliances
- Included: Convection Oven, Dishwasher, Disposal, Double Oven, Electric Cooktop, Exhaust Fan, Microwave, Oven, Refrigerator with Ice Maker, Wall Oven
- Laundry: Laundry Room, Lower Level
Features
- Breakfast Bar, Pantry, Walk-In Closet(s), Walk-In Pantry
- Flooring: Carpet, Tile, Wood
- Has basement: No
- Attic: Pull Down Stairs
- Fireplace features: Gas Log, Great Room
Interior area
- Total structure area: 3,921
- Total interior livable area: 3,921 sqft
- Finished area above ground: 3,921
- Finished area below ground: 0
Property
Parking
- Total spaces: 3
- Parking features: Attached Garage, Garage Faces Side, Garage on Main Level
- Attached garage spaces: 3
Features
- Levels: Two
- Stories: 2
- Patio & porch: Deck, Patio, Porch
- Exterior features: In-Ground Irrigation
- Pool features: In Ground, Pool/Spa Combo, Salt Water
- Has spa: Yes
- Spa features: Heated
- Fencing: Back Yard
Lot
- Size: 0.33 Acres
- Features: Level, Wooded
Details
- Parcel number: 07141127
- Zoning: AG9
- Special conditions: Standard
Construction
Type & style
- Home type: SingleFamily
- Architectural style: Transitional
- Property subtype: Single Family Residence
Materials
- Brick Full, Brick Partial, Vinyl
- Foundation: Crawl Space
- Roof: Shingle
Condition
- New construction: No
- Year built: 2005
Details
- Builder model: Avalon
- Builder name: Ryan Homes
Utilities & green energy
- Sewer: County Sewer
- Water: County Water
- Utilities for property: Cable Connected, Electricity Connected, Fiber Optics, Underground Utilities
Community & neighborhood
Security
- Security features: Carbon Monoxide Detector(s), Smoke Detector(s)
Location
- Region: Matthews
- Subdivision: Chestnut
HOA & financial
HOA
- Has HOA: Yes
- HOA fee: $300 semi-annually
- Association name: Braesael
- Association phone: 704-847-3507
Other
Other facts
- Listing terms: Cash,Conventional
- Road surface type: Concrete, Paved
Price history
| Date | Event | Price |
|---|---|---|
| 7/9/2025 | Sold | $789,900+1.3%$201/sqft |
Source: | ||
| 5/14/2025 | Pending sale | $779,900$199/sqft |
Source: | ||
| 5/9/2025 | Listed for sale | $779,900+57.6%$199/sqft |
Source: | ||
| 12/10/2020 | Sold | $495,000$126/sqft |
Source: | ||
| 11/10/2020 | Pending sale | $495,000$126/sqft |
Source: NextHome Providence #3651479 | ||
Public tax history
| Year | Property taxes | Tax assessment |
|---|---|---|
| 2025 | $3,860 +28.9% | $803,500 +72.1% |
| 2024 | $2,995 +0.9% | $466,900 |
| 2023 | $2,969 +1.1% | $466,900 +1.1% |
Find assessor info on the county website
Neighborhood: Providence Estates East
Nearby schools
GreatSchools rating
- 8/10Matthews ElementaryGrades: K-5Distance: 3.1 mi
- 10/10Crestdale MiddleGrades: 6-8Distance: 4.2 mi
- 6/10David W Butler HighGrades: 9-12Distance: 4.1 mi
Schools provided by the listing agent
- Elementary: Antioch
- Middle: Weddington
- High: Weddington
Source: Canopy MLS as distributed by MLS GRID. This data may not be complete. We recommend contacting the local school district to confirm school assignments for this home.
Get a cash offer in 3 minutes
Find out how much your home could sell for in as little as 3 minutes with a no-obligation cash offer.
Estimated market value
$791,400
Get a cash offer in 3 minutes
Find out how much your home could sell for in as little as 3 minutes with a no-obligation cash offer.
Estimated market value
$791,400

