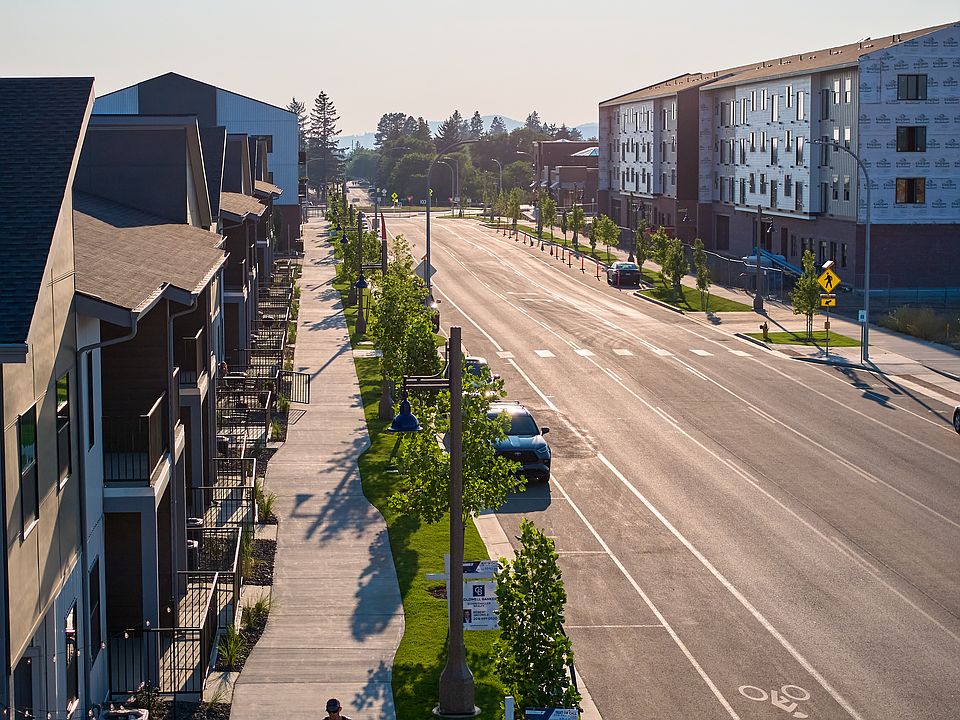Enjoy incredible mountain views from this beautifully finished new home in a vibrant mixed-use neighborhood near shops, restaurants, the Centennial Trail, Spokane River parks, marinas with Lake Coeur d'Alene access, gyms, and grocery stores. This condo features hickory flooring, quartz countertops throughout, a tiled primary bath floor and shower, expansive windows, and a gas fireplace with tile surround and reclaimed wood beam mantle. The detached, heated oversized garage with epoxy floors creates a private, fenced courtyard perfect for outdoor dining, BBQs, yard games, or pets with low-maintenance concrete, turf, and landscape rock. Above the garage is a 655 SF finished bonus room with LVP flooring and full heating and cooling ideal for a home office, gym, game room, or MIL suite. Plumbing is in place to add a bathroom and/or kitchenette, or have the builder finish it for you. Only 12 minutes to Coeur d'Alene and 25 minutes to downtown Spokane.
Active
Special offer
$750,000
1031 E Railroad Ave, Post Falls, ID 83854
3beds
3baths
3,012sqft
Condominium
Built in 2024
-- sqft lot
$749,400 Zestimate®
$249/sqft
$-- HOA
What's special
Detached heated oversized garagePrivate fenced courtyardIncredible mountain viewsExpansive windowsQuartz countertopsFull heating and coolingLvp flooring
- 66 days |
- 102 |
- 4 |
Zillow last checked: 7 hours ago
Listing updated: September 29, 2025 at 11:31pm
Listed by:
Robert Jacobs II 208-691-0520,
Coldwell Banker Schneidmiller Realty
Source: Coeur d'Alene MLS,MLS#: 25-8128
Travel times
Schedule tour
Facts & features
Interior
Bedrooms & bathrooms
- Bedrooms: 3
- Bathrooms: 3
- Main level bathrooms: 1
- Main level bedrooms: 1
Heating
- Natural Gas, Cadet, Electric, Forced Air, Furnace, See Remarks, Ductless
Appliances
- Included: Gas Water Heater, Microwave, Disposal, Dishwasher
- Laundry: Washer Hookup
Features
- High Speed Internet, Smart Thermostat
- Flooring: Wood, Tile, Carpet
- Basement: None
- Has fireplace: No
- Common walls with other units/homes: End Unit
Interior area
- Total structure area: 3,012
- Total interior livable area: 3,012 sqft
Property
Features
- Patio & porch: Deck
- Exterior features: Garden, Lighting, Rain Gutters, Lawn
- Has view: Yes
- View description: Mountain(s), Territorial, Neighborhood
Lot
- Size: 6,098.4 Square Feet
- Features: Open Lot, Southern Exposure
Details
- Additional parcels included: 350165
- Parcel number: PL8010B31000
- Zoning: SC5
Construction
Type & style
- Home type: Condo
- Property subtype: Condominium
- Attached to another structure: Yes
Materials
- Fiber Cement, Frame
- Foundation: Concrete Perimeter
- Roof: Composition
Condition
- New construction: Yes
- Year built: 2024
Details
- Builder name: A&A Construction and Development
Utilities & green energy
- Sewer: Public Sewer
- Water: Public
Community & HOA
Community
- Subdivision: Millworx
HOA
- Has HOA: Yes
- Services included: Maintenance Grounds, Snow Removal, Water
- HOA name: Timberworx Townhomes
Location
- Region: Post Falls
Financial & listing details
- Price per square foot: $249/sqft
- Tax assessed value: $883,359
- Annual tax amount: $913
- Date on market: 8/6/2025
- Road surface type: Paved
About the community
MarinaParkTrailsGreenbelt
In the heart of River City, just minutes from the Spokane River, marinas, expansive parks, restaurants, shops, local watering holes, and the Centennial Trail, sits Millworx-a vibrant new development ideally located right off I-90 between Spokane and Coeur d'Alene.
Inspired by destinations like Kendall Yards and Riverstone, Millworx blends residential comfort with modern convenience and community life. Here, a mix of homes and businesses come together to create a lively, connected neighborhood.
Within the development, you'll find 61 thoughtfully designed townhome-style condos that offer a perfect balance of style, comfort, and low-maintenance living. Whether you're putting down roots or splitting your time between locations, Millworx provides the freedom to live life on your terms.
For those who travel often, maintain a busy lifestyle, or simply prefer to focus on what matters most, Millworx takes care of the details. The association manages the everyday essentials-landscaping, lawn care, snow removal, and upkeep of building exteriors including roofs, siding, paint, and windows-so you don't have to.
Instead of spending weekends on maintenance, you can enjoy your time exploring nearby trails, the river, or the vibrant dining and entertainment scene just moments away. Plant something in the community garden, connect with neighbors, or simply relax knowing that the ordinary is handled-leaving you free to live extraordinary.
Limited incentives up to $15,000.
Limited Builder Incentives up to $15,000. subject to terms and conditions, are available to apply to buyer closing costs, rate buy-downs, extra appliances or take it off the price. While inventory lasts.Source: A&A Construction and Development
