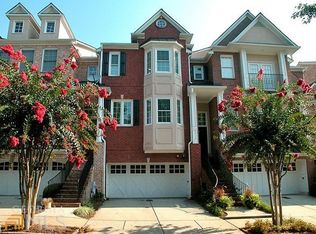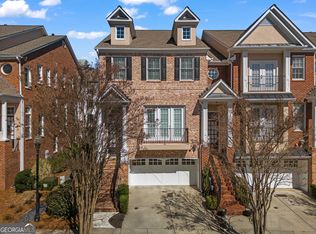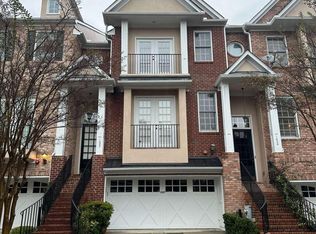Villas of Emory Parc is a tranquil and surprising, hidden-gem community near Emory and the VA Hospital. Minutes from Toco Hills shopping center. Mason Mill Park is your backyard with a 120 acre forest, playing fields, covered picnic areas, and tennis, all connected to the 3+ miles of the South Peachtree Creek Trail. And don't forget Dekalb Co Public Library. Great walkable neighborhood with tree-lined sidewalks, all maintained by the HOA. This brick, townhome is an END UNIT! Immaculate hardwoods stretch across every floor with beautiful Craftsman details throughout. Lofty ceilings accentuate the enormous space and extra windows that come with being an end unit, allow natural light to spill in throughout the day. Wide open floor plan on the main with plenty of space, allowing versatility for any need. The dining room opens to a Juliette balcony to let in fresh air. Large kitchen with plenty of counter and storage space with wraparound breakfast bar. A must-see, oversized owners suite that would put hotels to shame. Great roommate floorplan with the 2nd bedroom enjoying extra privacy with its own en suite bath. Terrace level is the perfect spot for a home office which has access to a private patio. HVAC system, roof, and water heater are 2.5 years old. This home is ready to move in! WELCOME HOME!
This property is off market, which means it's not currently listed for sale or rent on Zillow. This may be different from what's available on other websites or public sources.


