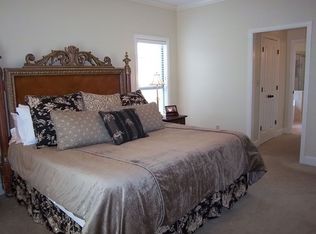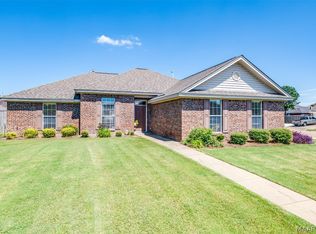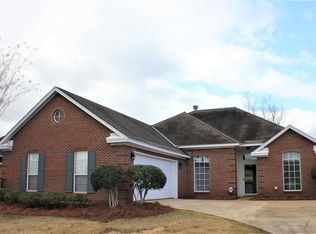Sold for $260,000
$260,000
1031 Fawnview Rd, Montgomery, AL 36117
3beds
1,724sqft
SingleFamily
Built in 2001
-- sqft lot
$266,800 Zestimate®
$151/sqft
$1,796 Estimated rent
Home value
$266,800
$232,000 - $304,000
$1,796/mo
Zestimate® history
Loading...
Owner options
Explore your selling options
What's special
/MOVE IN SPECIAL
MOVE IN BY 9/15/25 and get $500 off September rent. This home spacious 3 bedroom 2 bath home features a split floor plan and is located in Thorington Trace. Wonderfully designed home with soaring ceilings & wood floors in main areas, stainless appliances, plantation shutters, and a split floor plan make this one for your list! Enjoy the formal Dining Room, Great room with fireplace. Kitchen is large with glass cabinets, breakfast bar, pantry, and lots of counter space. Main bedroom is large with a spacious bath with corner tub, separate shower, dual sinks, linen closet, and walk in closet. On the other side are 2 generous sized bedrooms and a bath. Outside is a 2 car carport, patio, parking pad, and fully fenced yard. Nicely landscaped. CREDIT SCORE MUST BE A MINIMUM of 600 TO VIEW AND APPLY FOR THE HOME. This home does not accept housing vouchers. NO PETS!!
Zillow last checked: 8 hours ago
Listing updated: September 04, 2025 at 09:31am
Source: MAAR,MLS#: 578180
Facts & features
Interior
Bedrooms & bathrooms
- Bedrooms: 3
- Bathrooms: 2
- Full bathrooms: 2
Heating
- Natural Gas, Central, Fireplace
Cooling
- Central Air, Electric, Ceiling Fan
Appliances
- Included: Dishwasher, Disposal, Microwave, Oven, Range
- Laundry: Dryer Hookup, Hookups, Washer Hookup
Features
- Attic, Breakfast Bar, Ceiling Fan(s), Double Vanity, Garden Tub/Roman Tub, High Ceilings, Linen Closet, Pull Down Attic Stairs, Separate Shower, Shutters, Split Bedrooms, Storage, Walk In Closet, Walk-In Closet(s)
- Flooring: Carpet, Tile
- Attic: Yes
- Has fireplace: Yes
Interior area
- Total interior livable area: 1,724 sqft
Property
Parking
- Parking features: Carport, Driveway, Covered
- Has carport: Yes
- Details: Contact manager
Features
- Stories: 1
- Patio & porch: Patio
- Exterior features: Architecture Style: One Story, Association Fees included in rent, Attached Carport, Attic, Breakfast Bar, City Lot, Cul-De-Sac, Double Pane Windows, Double Vanity, Driveway, Dryer Hookup, Fence, Fire Alarm, Fully Fenced, Garden, Garden Tub/Roman Tub, Gas Starter, Gas Water Heater, Heating system: Central, Heating: Gas, High Ceilings, Linen Closet, Lot Features: City Lot, Cul-De-Sac, None, One, Patio, Pets - No, Plantation Shutters, Plumbed For Ice Maker, Pull Down Attic Stairs, Separate Shower, Shutters, Split Bedrooms, Storage, Tankless Water Heater, Walk In Closet, Walk-In Closet(s), Washer Hookup
Details
- Parcel number: 0908340007031000
Construction
Type & style
- Home type: SingleFamily
- Property subtype: SingleFamily
Condition
- Year built: 2001
Community & neighborhood
Location
- Region: Montgomery
HOA & financial
Other fees
- Deposit fee: $1,900
Price history
| Date | Event | Price |
|---|---|---|
| 10/3/2025 | Listing removed | $1,900$1/sqft |
Source: MAAR #578180 Report a problem | ||
| 7/17/2025 | Listed for rent | $1,900$1/sqft |
Source: MAAR #578180 Report a problem | ||
| 7/16/2025 | Sold | $260,000-1.9%$151/sqft |
Source: Public Record Report a problem | ||
| 6/16/2025 | Contingent | $265,000$154/sqft |
Source: | ||
| 6/13/2025 | Listed for sale | $265,000+20.5%$154/sqft |
Source: | ||
Public tax history
| Year | Property taxes | Tax assessment |
|---|---|---|
| 2024 | $1,061 -47.9% | $22,720 -45.9% |
| 2023 | $2,036 +208.2% | $41,980 +118.4% |
| 2022 | $661 +12.1% | $19,220 |
Find assessor info on the county website
Neighborhood: 36117
Nearby schools
GreatSchools rating
- 2/10James W Wilson Junior Elementary SchoolGrades: PK-5Distance: 1.3 mi
- 4/10Carr Middle SchoolGrades: 6-8Distance: 1.4 mi
- 4/10Park Crossing High SchoolGrades: 9-12Distance: 1.5 mi
Get pre-qualified for a loan
At Zillow Home Loans, we can pre-qualify you in as little as 5 minutes with no impact to your credit score.An equal housing lender. NMLS #10287.


