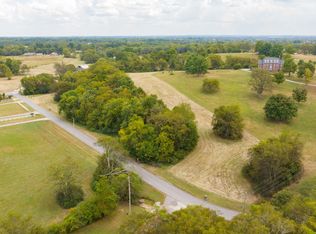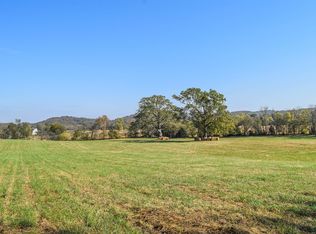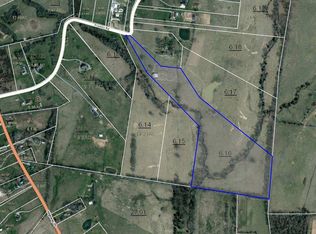Colonial gem nestled in a country setting on the outskirts of Nashville. 18th century reproduction center hall federalist style home. Built with converting to a bed and breakfast in mind. Downsizing and already found a new place. Priced to sell quickly! In process of preparing for an estate sale. Have a conservative appraisal at $630,00 in hand.
This property is off market, which means it's not currently listed for sale or rent on Zillow. This may be different from what's available on other websites or public sources.


