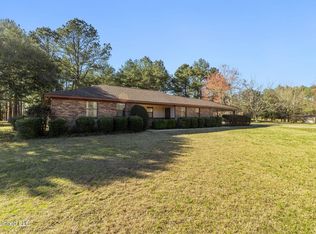Sold
Price Unknown
1031 Howell Rd, Purvis, MS 39475
3beds
2,420sqft
Single Family Residence, Residential
Built in 1983
1 Acres Lot
$191,000 Zestimate®
$--/sqft
$2,089 Estimated rent
Home value
$191,000
$157,000 - $233,000
$2,089/mo
Zestimate® history
Loading...
Owner options
Explore your selling options
What's special
Enjoy feeling like you are coming home to your cabin in the Tennessee mountains. The sprawling 10x36 front porch welcomes you to relax on your porch swing and enjoy the magnificent magnolias, pecan, oaks and a variety of other hard wood trees in your expansive front and side 1.8 acre yard. Inside the great room, kitchen and dining areas are all reminders of the relaxation of the mountain cabins, pine tongue w groove ceilings insert, big window views and abundant stained cabinetry, and pine plank walls in the dining space. The master suite is also on the first floor along with a second bedroom and full bath. The master bath extends the tongue w groove walls. Upstairs is a large bonus room plus a 3rd bedroom and bath and an exterior staircase also creates the possibility of a secondary living space for income or privacy for guests. Another big bonus which goes with this intriguing property is a really nice 20x26 storage building along the back fence line. This unique Oak Grove property has endless possibilities for happy home ownership or an income producing Airbnb rental!!
Zillow last checked: 8 hours ago
Listing updated: September 02, 2024 at 09:10pm
Listed by:
DeLois Smith 601-545-3900,
The All-Star Team Inc
Bought with:
Kristy Thompson, S-49175
RE/MAX Real Estate Partners
Source: HSMLS,MLS#: 138769
Facts & features
Interior
Bedrooms & bathrooms
- Bedrooms: 3
- Bathrooms: 3
- Full bathrooms: 3
Bedroom 1
- Description: Large Closet and Large Picture Window
- Level: First
Bedroom 2
- Description: Walkin Shower, vanity & W/C
- Level: First
Bedroom 2
- Description: Wardrobe Closet and Nearby bath
- Level: First
Bedroom 3
- Description: Wardrobe closet and adjoining bath
- Level: Second
Bathroom 1
- Description: Walkin Shower, vanity & W/C
- Level: First
Bathroom 3
- Description: Bath with Tub and Shower
- Level: Second
Bonus room
- Description: Large open area w/ext. Staircase
- Level: Second
Dining room
- Description: Charming Dining Space
- Level: First
Great room
- Description: Brick Fireplace - Open and Relaxing
- Level: First
Kitchen
- Description: Gourmet cook's special open kitchen
- Level: First
Other
- Description: Storage Room
- Level: First
Utility room
- Description: Open Area for Washer and Dryer
- Level: First
Cooling
- Electric
Appliances
- Included: Other
Features
- Ceiling Fan(s), Raised Ceilings, 8' +, Fireplace, High Speed Internet
- Flooring: Vinyl, Carpet
- Has fireplace: Yes
- Fireplace features: Outside
Interior area
- Total structure area: 2,420
- Total interior livable area: 2,420 sqft
Property
Parking
- Parking features: Garage
- Has garage: Yes
Features
- Levels: One and One Half
- Stories: 1
- Patio & porch: Covered
- Exterior features: Garden
- Fencing: Fenced
Lot
- Size: 1 Acres
- Dimensions: 1.8 Acres MOL
- Features: Level, 1 - 3 Acres
Details
- Additional structures: Outbuilding
- Parcel number: 059432013000
- Zoning description: Res
Construction
Type & style
- Home type: SingleFamily
- Property subtype: Single Family Residence, Residential
Materials
- Wood Siding
- Foundation: Slab
- Roof: Metal
Condition
- Year built: 1983
Utilities & green energy
- Sewer: Septic Tank
- Water: Community Water
Community & neighborhood
Security
- Security features: Smoke Detector(s)
Location
- Region: Purvis
- Subdivision: None
Price history
| Date | Event | Price |
|---|---|---|
| 8/12/2024 | Sold | -- |
Source: | ||
| 7/12/2024 | Pending sale | $189,500$78/sqft |
Source: | ||
| 7/10/2024 | Listed for sale | $189,500$78/sqft |
Source: | ||
Public tax history
| Year | Property taxes | Tax assessment |
|---|---|---|
| 2024 | $1,626 +0.6% | $13,556 0% |
| 2023 | $1,616 +15.2% | $13,558 +21.5% |
| 2022 | $1,403 +1.3% | $11,161 +0% |
Find assessor info on the county website
Neighborhood: 39475
Nearby schools
GreatSchools rating
- NAOak Grove Upper Elementary SchoolGrades: 4-5Distance: 1.7 mi
- 6/10Oak Grove Middle SchoolGrades: 6-8Distance: 1.5 mi
- 9/10Oak Grove High SchoolGrades: 9-12Distance: 3 mi
